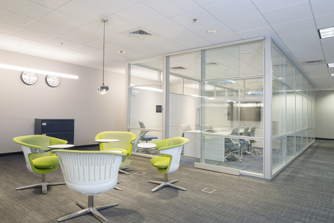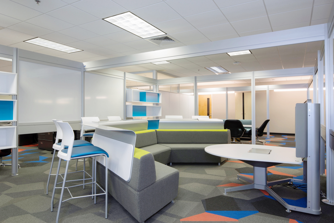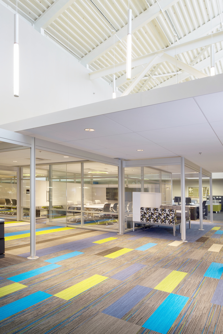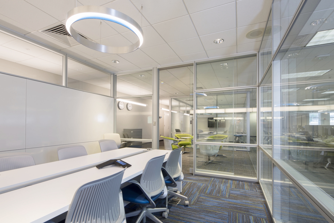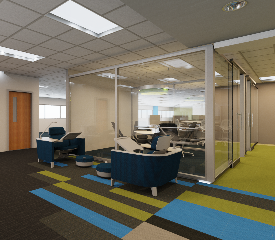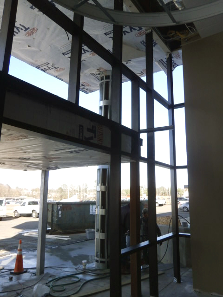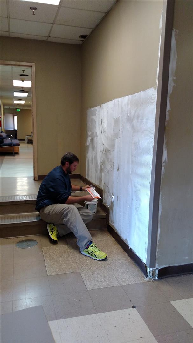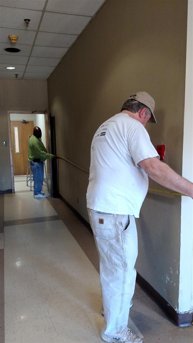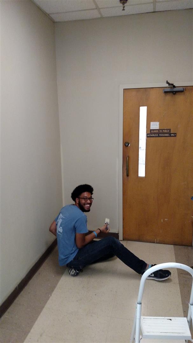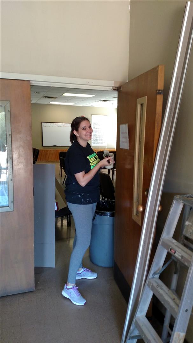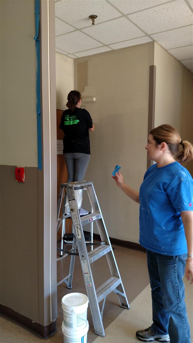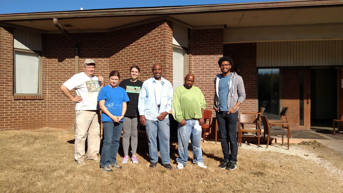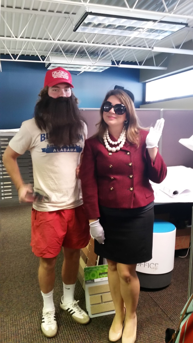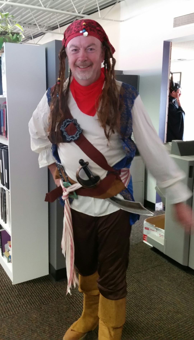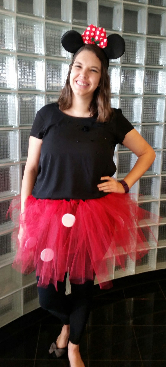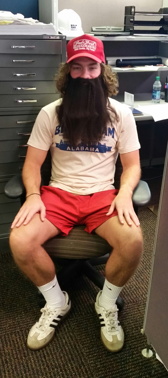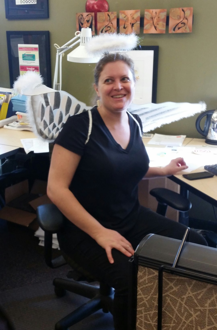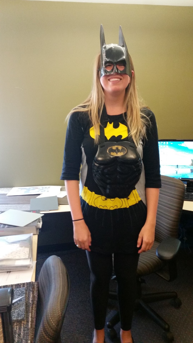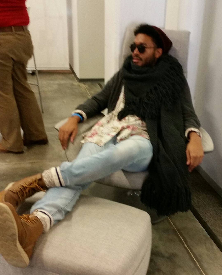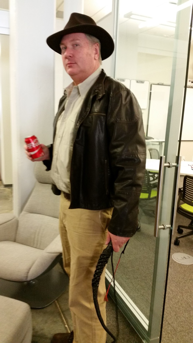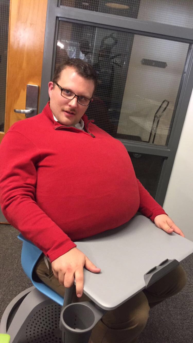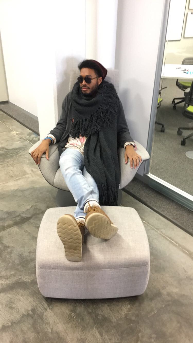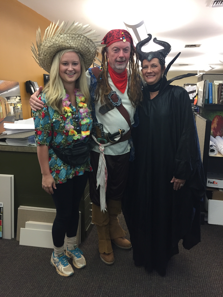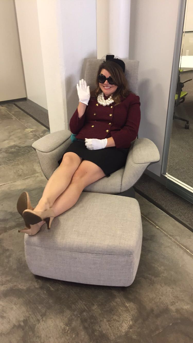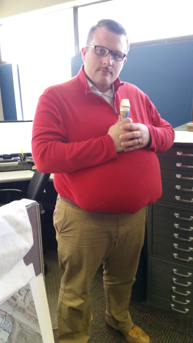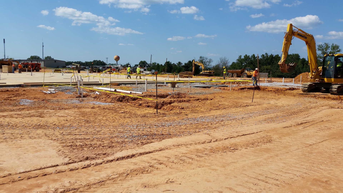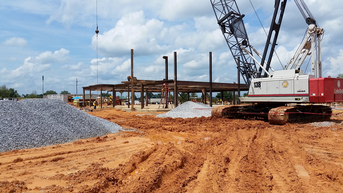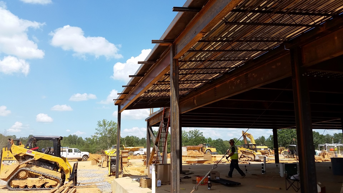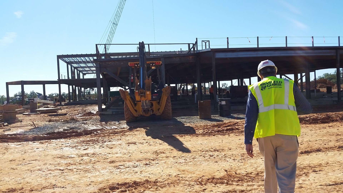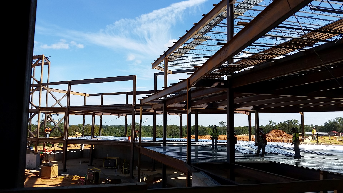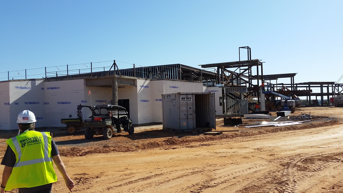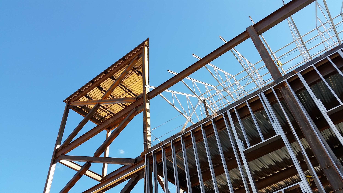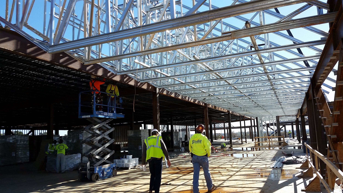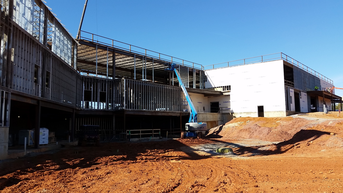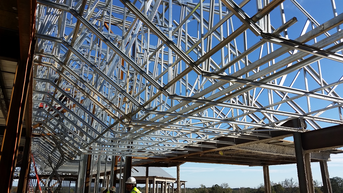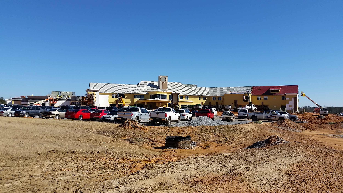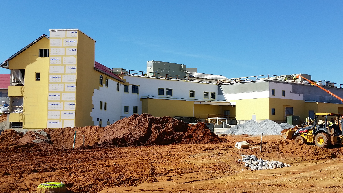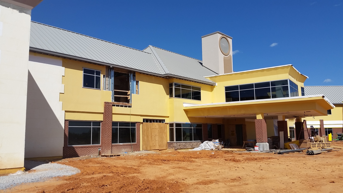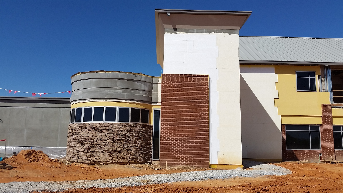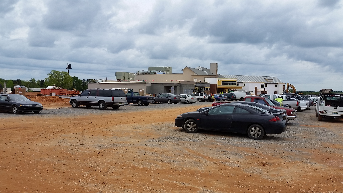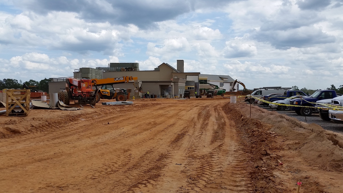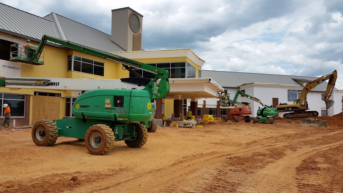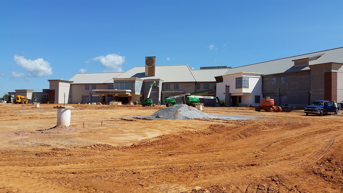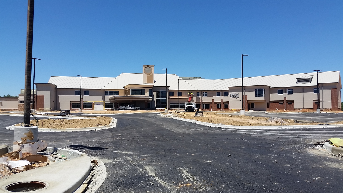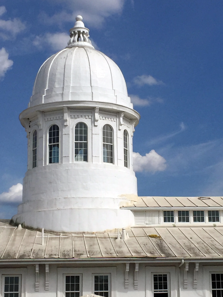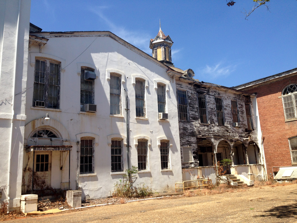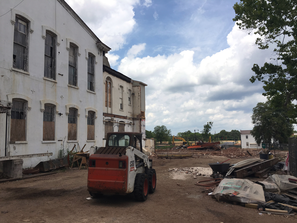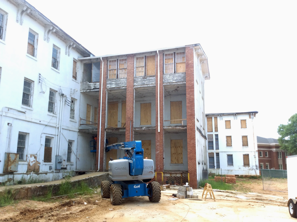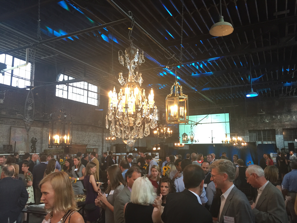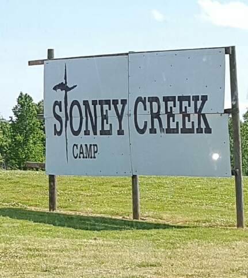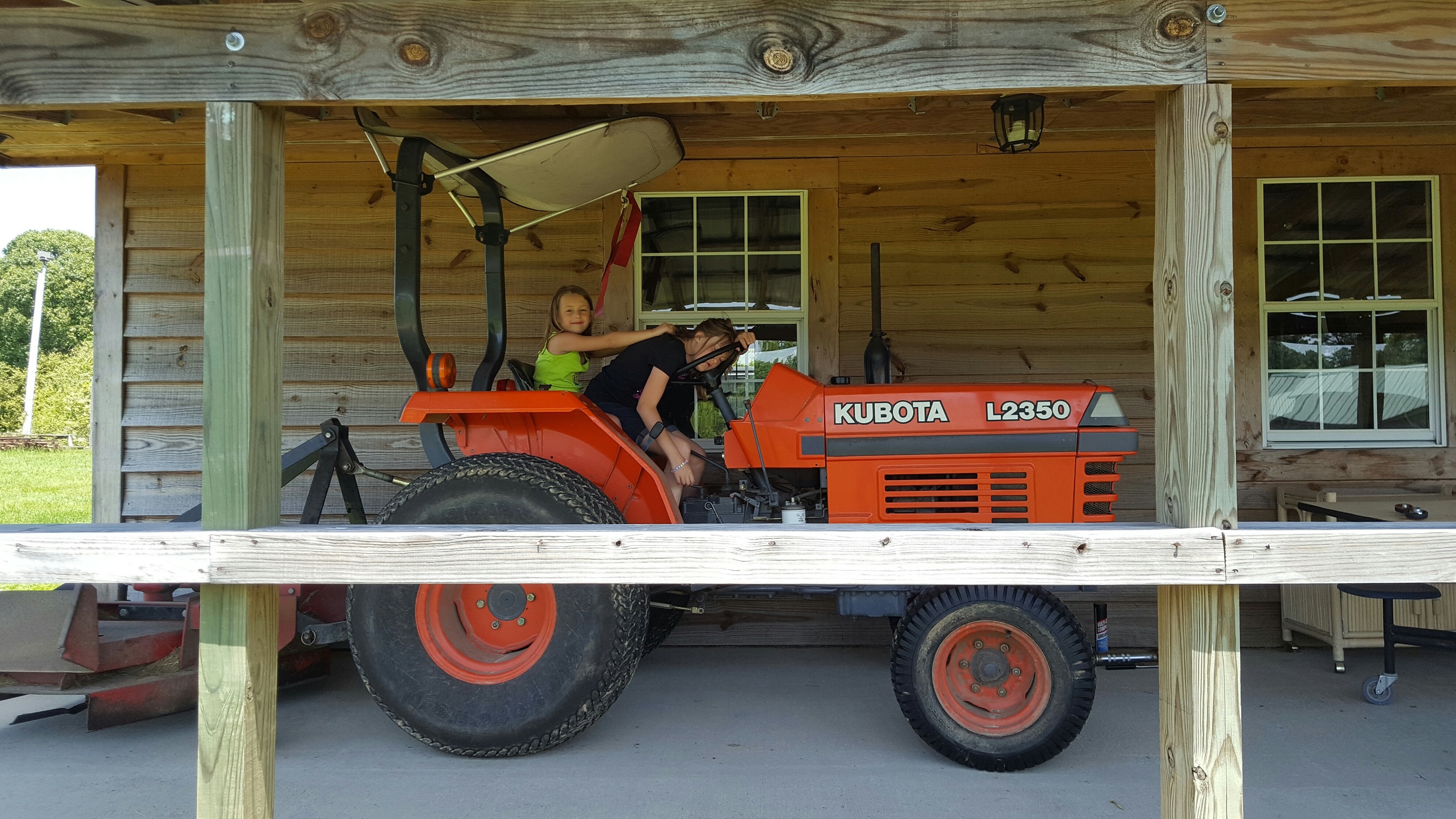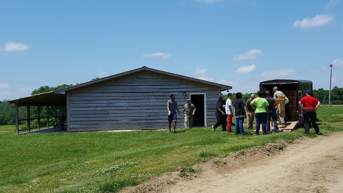BPA is excited to return to The Loveliest Village on The Plains for the 2017 Internship Fair hosted by Auburn University's AIAS chapter. We’ll see you on Thursday, March 23rd!
If you subscribe to our email newsletter, you may recall our inaugural issue that discussed the dynamic created by having three distinctly different generations in the workplace. In our feature article, we described how a flexible and collaborative design can accommodate the various needs and activities each generation brings to the workplace. BPA had an opportunity to implement these strategies recently when Mercedes-Benz US International (MBUSI) approached us about helping them do just that. The renovation, which encompassed more than 85,000 SF of workspace for multiple departments, allowed us the opportunity to utilize a number of recent innovations in both the design process and the final outcome.
DESIGN INNOVATIONS
The need for collaborative and flexible workspaces is not unique to MBUSI, but is rather a movement sweeping through progressive workplaces all over the country. The widespread nature of this trend has led to a fleet of new products and technologies designed specifically to address this need. We worked with some world-class suppliers to leverage the best of these products to create a truly innovative space for MBUSI.
Many of these products focus on providing new levels of collaboration among teams. We used a number of Steelecase systems and product lines to create meeting spaces at a variety of scales and uses. The Steelcase Post & Beam system helped give definition to informal seating groups that occur in a number of configurations throughout the large open spaces of MBUSI’s offices. Steelcase’s VIA system takes that concept a step further in a number of locations by creating glass-walled conference rooms that provide the audible privacy that is sometimes necessary while maintaining the visual connection to the rest of the team members. These conference rooms are packed to the brim with the latest in communication and productivity software. Each room comes equipped with fully-integrated video conferencing equipment and specially designed bands of LED lights that provide glare-free illumination. To top it all off, every surface of the conference room enclosure - even the glass - is writeable so that every idea can be captured. Software is integrated into every room so that scheduling and booking space is fast and simple. These technologies combine to create environments that foster unprecedented levels of teamwork and creativity.
Another hallmark of MBUSI’s new workspace is a flexibility to accommodate a variety of present and future uses. That desire for flexibility drove the development of the myriad of seating and meeting options. Providing a menu of workspace options gives team members the ability to choose where they work based on team size, activity type, or personal (or generational) preference. Power is integrated into much of the furniture to further facilitate the ability to work from anywhere. Even dining and break rooms have been outfitted to become “work cafes”. Some of the conference rooms were furnished to allow stand-up meetings around a workspace. But the flexibility of the space is not limited to the range here-and-now uses, but also has the ability to reconfigure to meets needs that MBUSI and the design team don’t even see coming yet. Not only is the furniture moveable, but even the VIA and Post & Beam systems are demountable so that the entire space can adapt with the growing and changing needs of MBUSI. That kind of flexibility extends from floor to ceiling. The Shaw Contract carpet tiles - whose colors, shape, and textures help define space for gathering and circulation - can easily be picked up and moved due to the lock-dot application method. An Armstrong cloud system was used to create a planar organizational element through the space overhead without the permanence of an architectural soffit. Every consideration was given to accommodating the needs of MBUSI’s team - both now and in years to come. We want to thank the team of suppliers, product representatives, and contractors that contributed to the success of this project. The result is a truly innovative and dynamic workspace.
RENDERING VS. REALITY
The involvement of innovation in this project was not limited to the products used to shape the final outcome. It also included the process by which those concepts and products were brought to bear. A project of this size and scope is inevitably going to engage a variety of needs and preferences across the many departments represented. As a design team, we found it valuable to realistically represent the proposed outcome of each space so that each user group could provide real-time feedback during the design phase. To do this, we relied on a core functionality of the design tools we use on projects of all sizes. We were able to build a digital 3D model of each space that served as a basis for a series of photo-realistic renderings that provided a hyper-accurate visualization of the final product in the middle of the design process. This effort was bolstered by working with suppliers that not only provide accurate models of their furniture and systems, but also life-like representations of the material choices for each piece. Take a look at the images below for a side-by-side comparison of the rendering vs. reality. Can you tell which one is which?
Our use of Building Information Modeling (BIM) also enabled us to make use of cutting-edge Virtual Reality technologies to provide our client with not only what it looks like to see the space, but also what it is like to experience it. The growing use of VR in our industry and our practice is a post unto itself, so be sure to keep visiting our blog and social media accounts. You don’t want to miss it!
Also be sure to check out the MBUSI Workplace Transformation project page by clicking here for additional images and information.
The Vance plant produces some of the finest vehicles on the market, including the Mercedes-Benz C-Class, the GLS SUV, the GLE SUV, and the GLE Coupe SUV. Visit the website below for information on MBUSI, its Plant Tours, Visitors Center and the Gift Shop.
Our own graduate architect, Charlie Abram, was appointed to the 2017-2018 Birmingham Chapter AIA Executive Committee as the EP Director. What is an EP you might ask?
EP /ē-ˈpē / n. 1. a young professional on the path to licensure. 2. an unlicensed architectural professional.
As the EP (Emerging Professionals) Director Charlie will be the ambassador and liaison between the young professionals of the AIA and the broader organization. Part of his duties and responsibilities will be to help facilitate the growth and development of the EPs in their pursuit of licensure and also encourage their participation in both the AIA and the profession of architecture as a whole. Charlie will be helping coordinate educational site visits to local architectural projects, assisting with the sponsorship campaign for the Bham AIA chapter and will be responsible for reporting any updates from NCARB (National Council of Architectural Registration Boards) on the ARE (Architectural Registration Examination) and the AXP (Architectural Experience Program) guidelines to EXCOM and the AIA staff. Additionally, Charlie will be guiding EPs through the AXP, and also will be coming alongside the EPs as a resource while they navigate the ARE. This role is one he's been humbly providing within our own office for all of our resident Graduate Architects.
Fun Charlie Facts:
Charlie was a champion youth bowler! Don't let his calm and collected demeanor deceive you - he's a competitor on the lanes!
Charlie is an ACE mentor. ACE is a mentorship program and opportunity for local high school students to be introduced to the Architecture, Engineering and Construction professions.
Charlie was born in South Korea, which explains his affinity for Korean BBQ and his mamma's cooking.
In his free time Charlie is an avid eater and enjoys the great local food scene Birmingham has to offer. Charlie also enjoys hiking and the outdoors which evens out his foodie tendencies.
His biggest claim to fame might be that Charlie is the self-touted “biggest fan of Beyoncé this side of the Mississippi”
We love Charlie and it’s no wonder to us why Charlie was chosen to be the voice and advocate of our young professionals! We’re proud to have him as an integral part of the BPA family.
The Alabama Department of Transportation’s Tuscaloosa District Office on Skyland Boulevard is in the midst of significant interior and exterior upgrades.
The facility currently serves as an administrative and technical branch for ALDOT’s West Alabama region. Initially constructed in 1961, the office space has experienced a series of expansions to reach its current 33,000 SF footprint. Our scope of work features a comprehensive upgrade to the existing facility, including building code and life safety corrections, interior finish improvements, new exterior metal panels, and a new public entrance and lobby. The existing facility had difficulty establishing a formal street presence, making wayfinding and access by visitors difficult. BPA approached the challenges of the renovation project as an opportunity to enhance the ALDOT District Office’s visibility while creating a fresh, welcoming environment for ALDOT employees and the public.
Overall renovation work and the new entrance are currently at the mid-point of construction, and the final completion is expected this spring. This project is one of several statewide that we are excited to be assisting ALDOT with. BPA is also pleased to be working with K&A Builders of Tuscaloosa on the project. Photos of construction progress can be found in the gallery below.
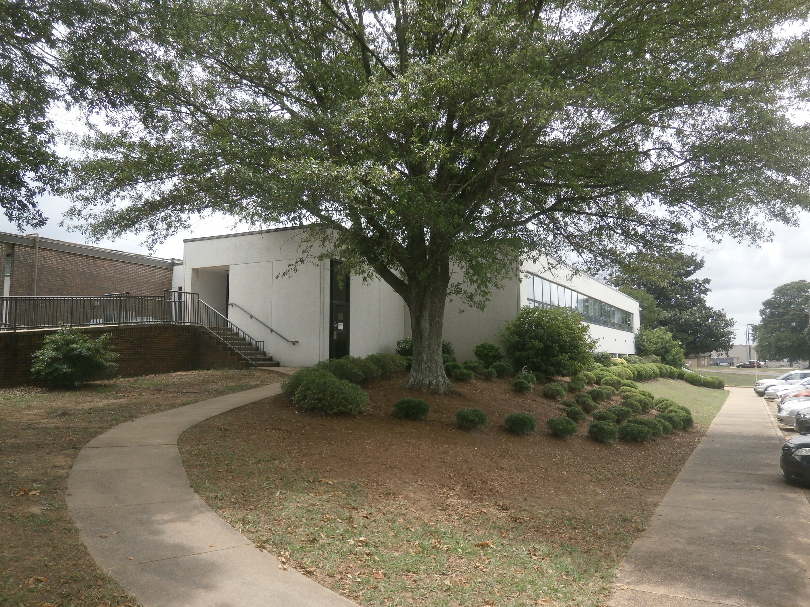
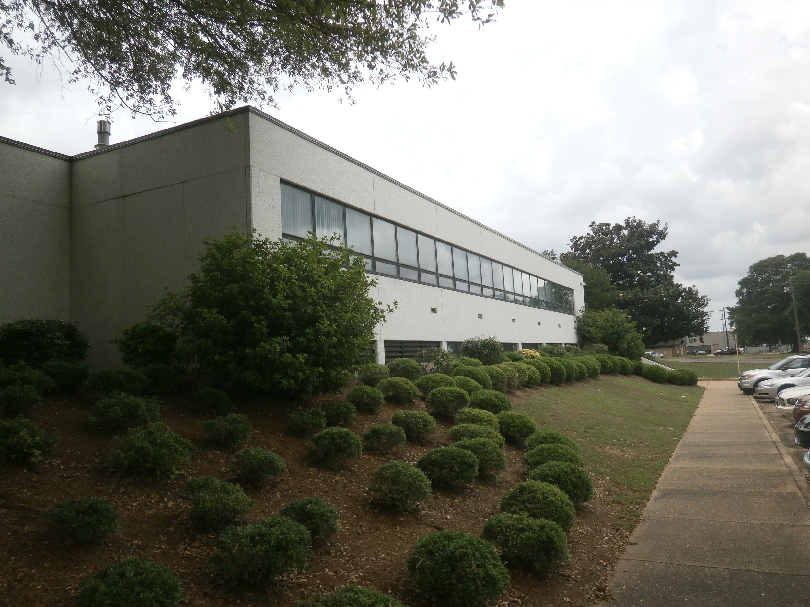
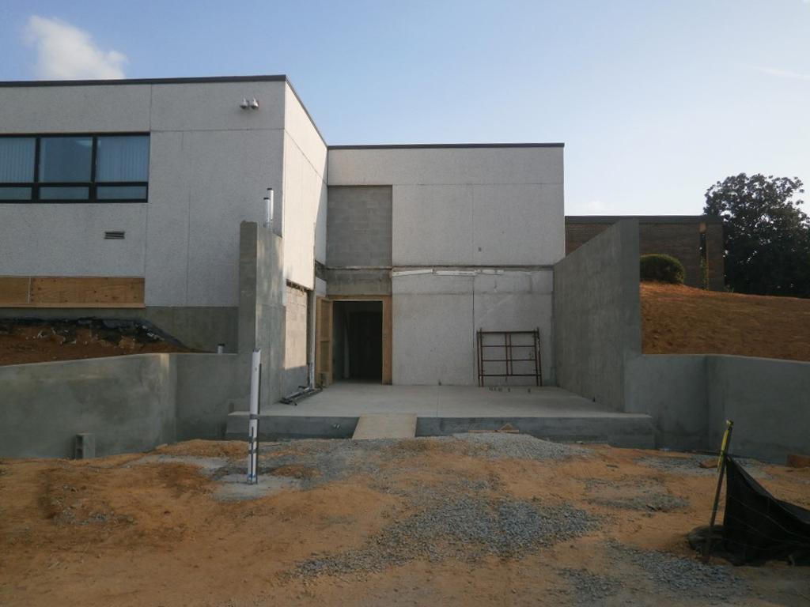
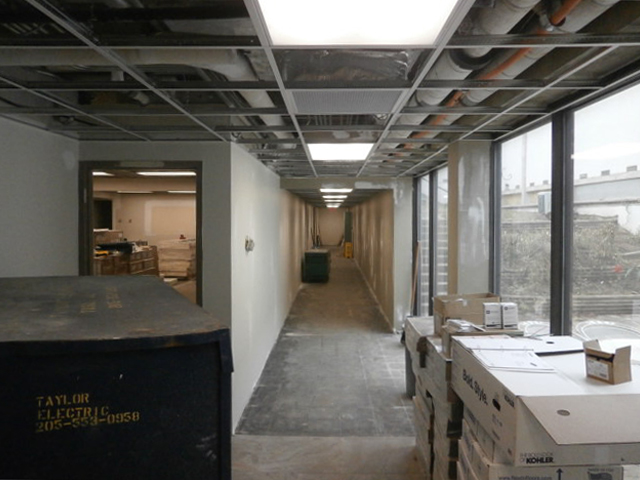
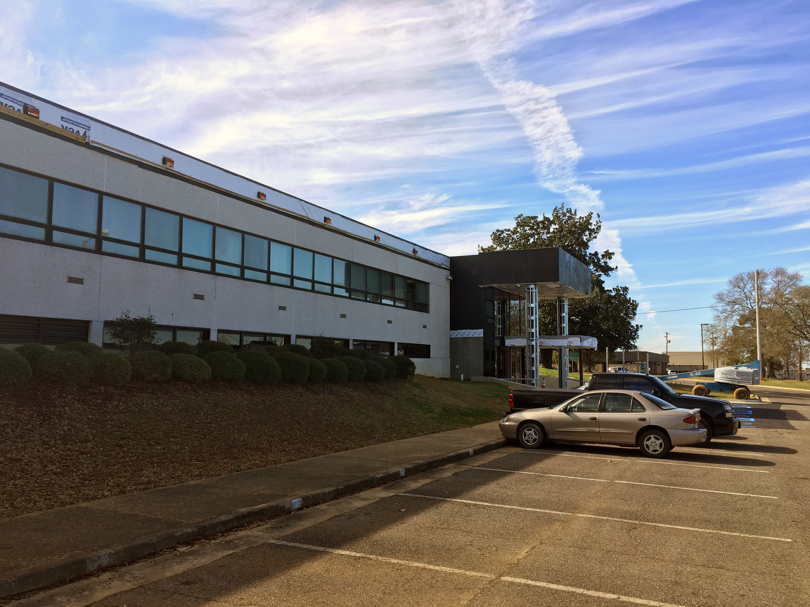
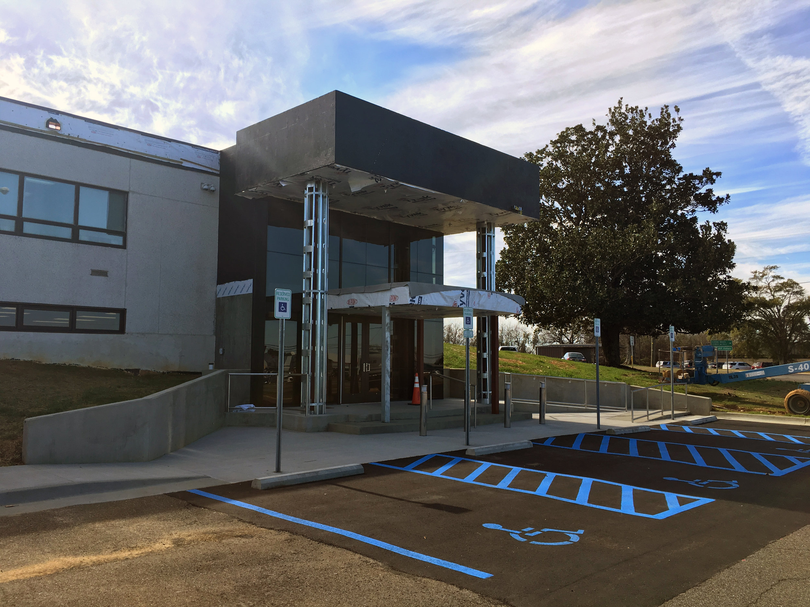
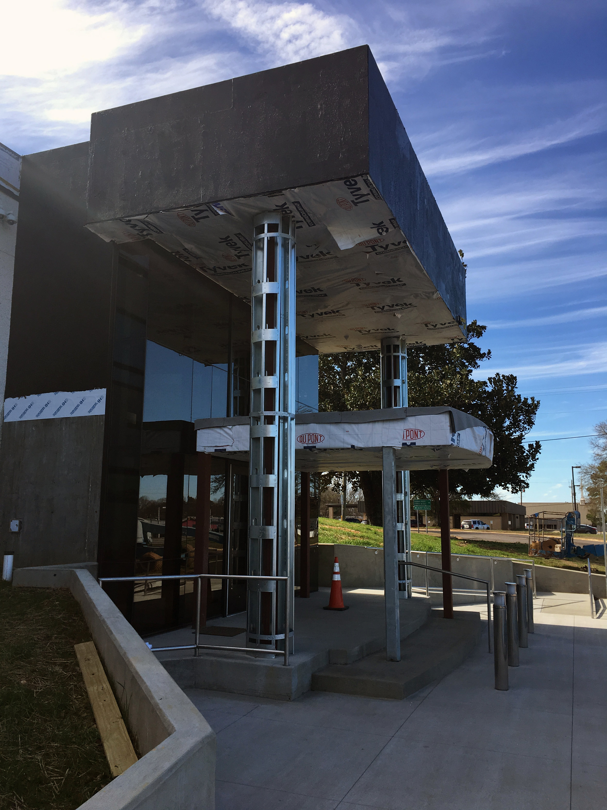
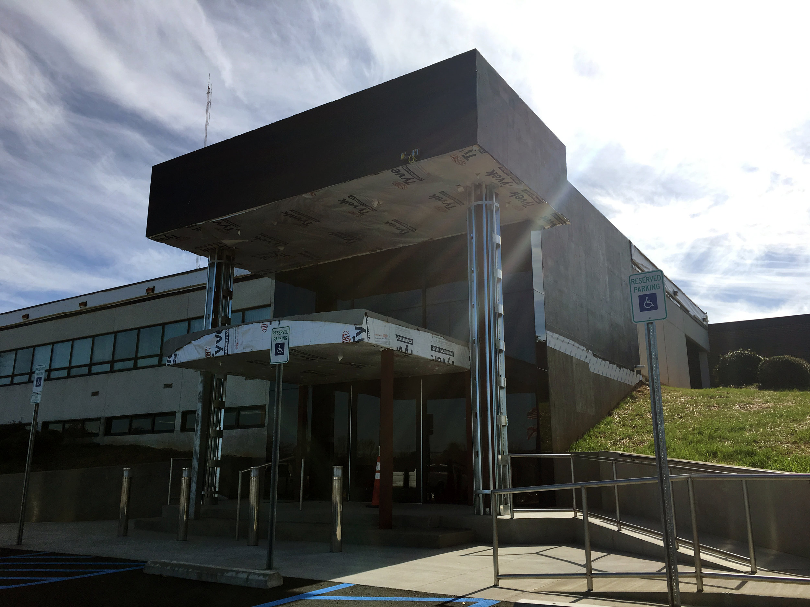
Happy New Year everyone! We hope you all had a wonderful Christmas and a good start to 2017!
To kick off this year's "Meet the Team" posts, we thought it would be nice to feature one of our favorite architects and BPA Senior Associates, Tom Kidwell.
Most would describe Tom as having a good sense of humor, thoughtful, very detail-oriented, and an excel spreadsheet wizard. He’s even garnered a few nicknames here at the office. One of those being “Iceman” because he is the self-appointed ice manager in our break room. Those of us who love our drinks cold, are very much appreciative. He’s also often referred to as “The Most Organized Man in the World” for his incredible organization skills -- no one here does it better.
Above all, he is an architect extraordinaire who has managed some of the largest projects here in our office. His attention to detail and focus make him an incredible project manager and a true asset to our firm.
We’re thankful Tom took time out of his busy schedule to answer a few questions for us. Enjoy!
What made you choose architecture? “It provides an avenue to directly improve people’s lives.”
What are you most proud of in your career? “Having the opportunity to work with great clients on multiple projects spanning many years.”
Have you ever had any other career in mind? “Astronaut.”
Where do you see yourself in 10 years? “I would love to see Giana and myself traveling with cameras in hand.”
What sort of music do you listen to? “I like a variety of music. There are times for smooth jazz or other genres of music, but for the most part my favorite is classic hard rock.”
Favorite TV show? “If you consider comedies, the “Big Bang Theory” fits the bill. I also like “Gold Rush” and other similar programs. To be able to survive, and thrive, in that environment is so different from what most people experience.”
What was your first job and what did you learn from it? “My first job was cutting grass. I had worked up to about 7 yards that I consistently cut for several years from middle school until the end of high school. I also work in a motel from the time I obtained my driver’s license at 16 until I went to college working up from ‘busing’ tables, to bell hop to front desk clerk. Both of these early work experiences were heavily centered on communicating face to face with people.”
What do you think is Birmingham’s best-kept secret? “Our food scene as a whole is great! We have a lot of great restaurants. I especially think the many BBQ establishments across the city are consistently the best anywhere! I’m generally on a quest for good BBQ when we travel and typically have found nothing better!”
If you could walk in someone’s shoes for a day, whose would they be and what would you do? “Although this is a difficult question and tomorrow’s answer may be different, one would be Ansel Adams. It would be amazing to be in the natural beauty of his day and time and to be able to not only experience spectacular scenery but also capture those images in such a powerful way.”
What is your favorite vacation spot? “I love the mountains. There is something about a cabin up in the mountains that helps to recharge one’s batteries.”
Make sure to subscribe to our blog to see our next "Meet the Team" post!
With the new year upon us and 2016 slowly fading in the rear view mirror, the Birchfield Penuel team is excited about the many opportunities on the horizon for 2017 and beyond. It is apparent that the entire nation is in transition, from our country’s political leadership to a shifting workforce demographic and significant technological advances that are revolutionizing entire industries. As a firm we feel change is a good thing, however each individual may react differently to the idea of a future to which we are not accustomed. As a species, we are creatures of habit, clinging onto the old and familiar until we are finally convinced that the new is an improvement to our old way of life.
The inevitability of change is real and as design professionals, we not only have the ability but the responsibility to embrace these changes. As a profession, we are the forefront of advancement - the early adopters of innovation - and we should be the visionaries to help pave the way for our society. Not only to insure that the world we live in will become more aesthetically pleasing, but to set the standards for the responsible stewardship of our surroundings and environment. Designers are and should be the forward thinkers, the problem solvers and sometimes the ushers for society’s conscience.
Although the new and innovative is often seen as positive, rapid change may have its own disadvantages. When the vehicle we are in is moving too fast, it can be difficult to see all of the detail around us; to plan properly for what is just down the road. Our culture tends to focus on being ahead of schedule, only to result in a disjointed product in the end. The idea that was initially inventive and exciting becomes hollow and meaningless without the necessary attention to detail and proper planning.
Not every project that we are involved in allows us to push the creative boundaries, initiate media attention or a design award. These opportunities are statistically few and the recognition can be fleeting. Our goal should be to treat each project as a step toward the future, an integral piece of the puzzle that requires careful planning and attention to detail and an opportunity to positively change the future in an enduring way, if only incrementally.
As a firm, our resolution is to continue to provide that extra attention to detail for all of our clients regardless of the budget, complexity, or prominence of the project. We will work even harder to make it apparent as to why BPA has been included as part of your team.
“We value this relationship and every opportunity to assist you in the future."
- Alan Crotwell, AIA, Associate Principal
2016 BY THE NUMBERS
A PHOTO RECAP
SOME OF OUR WORK FROM 2016....
Christmas Cheer from Hyde Engineering
Our friends at Hyde Engineering shared a little holiday project with us!
We got some good laughs out of it, and hope you do too.
Check out their website at :
http://hyde-egr.com/
On November 19th, BPA teamed up with Alcohol and Drug Abuse Treatment Center (ADATC) staff for a workday at their Pearson Hall facility in western Birmingham. ADATC is a non-profit facility that provides chemical-dependency treatment services. The team was able to make a significant impact in a short time with carefully chosen material solutions, brightening up the environment for those receiving treatment and improving long-term maintenance for staff.
A special thanks to Fred Armstead at Pearson Hall for allowing us to be of assistance for a few hours, and to the staff for their help. We would also like to thank the donors that supplied materials for our workday: Brown Sales/Acrovyn provided over 200 square feet of wall protection material; Sherwin Williams provided 12 gallons of interior paint; and Armstrong Ceilings provided 500 square feet of acoustical ceiling tile.
More information about ADATC can be found at https://adatc.org/.
In all seriousness, we've got a lot to be thankful for this Thanksgiving.
To all of our clients, consultants, families, and staff, we're most thankful for you.
You've made 2016 one of the best years yet.
Last Friday we had a double dose of Halloween fun. We participated in Dekalb Office’s annual pumpkin decorating contest that benefits Ronald McDonald House Charities of Alabama. Although there was some serious competition, the Birchfield Penuel team placed second with our Mario Kart themed pumpkins! As always, we enjoyed seeing the designs all of the other architects and designers came up with. We’re very grateful to join Dekalb Office in supporting an organization such as RMHC Alabama.
Dekalb Office has more pictures from the event on their Facebook page.
Back at our office, we ended the afternoon with a costume party! We had a wide variety of movie characters, goblins, mythical creatures, musicians, and internet sensations in attendance. All of the costumes were great, but some stood out from the crowd.
Most Original Costume
Jacqueline Kennedy Onassis
Funniest Costume
Ken Bone
Best Overall Costume
Cruella de Vil
This month we thought it would be great to feature one of our talented Interior Designers, Melissa Porter. Most would describe Melissa as kindhearted, witty, stylish, dependable, and very detail-oriented. With one of the most enviable design experiences working in Healthcare and Commercial projects, she quickly made her mark here at our firm. In addition to successfully supervising and knocking out projects, she also manages to be a rockstar mom to two wonderful girls. She’s an example of “having it all” and doing it beautifully. We’re excited that Melissa took a moment out of her busy schedule to answer a few questions for us. We were surprised to learn a few new things about her as well.
Have you ever had any other career in mind? "Although I was considering interior design in high school, I started out college somewhat undecided, but loosely with a major in elementary education and a minor in music. After my first (somewhat humiliating) music class I realized that was a mistake and immediately did the drop/add thing. By my sophomore year I was settled on interior design and confident it was the right path for me.”
Favorite TV show? "TV?? Having 2 kids I rarely get to watch what I want to watch anymore! I don’t really have one in particular since I’m still trying to catch up on binge watching several series. After their bedtime if I’m still awake, my slightly twisted side likes to watch creepy shows like American Horror Story and The Walking Dead; my more serious side enjoys The Voice and MasterChef; but I still always get a big laugh every time I watch Modern Family!”
What was your first job? What did you learn from it? "When I was 17 I worked in retail at The Limited at Brookwood Mall. Although I realized that sales is not my strength, it did help me to step out of my shell a bit and overcome some of my shyness. I also learned the proper way to fold a shirt neatly!”
Where would we find you on a typical Saturday? “At home doing laundry – it never ends! But more frequently now we’ll be at an AHJA horse show with my 13-year-old daughter, Sydney.”
What do you think is Birmingham’s best-kept secret? "All the fabulous places to eat!”
What is your favorite vacation spot? "The beach! Growing up my family traveled all over the U.S. and visited many awesome places, but to me nothing beats the beach! Disney World is a close second!!”
What scares you? “Heights! They terrify me and make me queasy. I recently had a chance to go in the “Ledge” on the Willis Tower Skydeck in Chicago so I could face my fears…but I wimped out.”
What things do you not like to do? “Fold laundry, talk on the phone, and argue with my daughters!”
Who is your role model and why? “I would say my husband’s grandmother, Louise “Grammy” Warren. Although I only met her in my early 20’s she really touched my life and was always someone I felt like I could talk to about anything. She was a great listener, never judged, and gave great hugs. She was also very influential in both my girls’ (Sydney and Sophie) lives. I miss her!”
Make sure to subscribe to our blog to see our next "Meet the Team" post!
BPA is so excited about the upcoming IIDA ArtRageous event! Come celebrate 10 years of art and design with the IIDA Alabama Chapter, benefitting Studio By the Tracks (studiobythetracks.org), the IIDA Foundation and the IIDA Alabama Chapter.
Entry is $15 online at www.iida-al.org, or $20 at the door.
Art from Alabama’s designers, craftsmen, and artists will be at silent auction, as well as art from Studio By the Tracks artists.
The evening includes musical entertainment at the Patio Bar, heavy hors douvres, and Egyptian photo ops, and features valuable raffle prizes from local vendors and venues.
Click HERE to RSVP!
When else are you going to have an excuse to wear Egyptian attire?
The BPA family has grown quite a bit over the past couple of years and we’re thankful for it and the powerhouse of talent that we have working here. Because we have broadened our base, both in staff and project types, we feel it is important to reintroduce everyone to our family in a series we’re calling “Meet the Team”.
First up, we caught up with one of our fearless leaders, Charles E. Penuel, better known as “Chuck.” For those who haven’t caught on, he’s the “Penuel” in Birchfield Penuel. Most would describe him as smart, kind, and designer extraordinaire. He’s usually found seated at his drafting table working on the next great detail, fielding client phone calls, or he’s patiently listening to one of our staff and providing them counsel on a project issue that has arisen. If you’ve ever attended a meeting with Chuck, you understand why he’s one of the guys running this place. He may be quiet, but not to worry, he’s thinking while everyone else is talking. So, when he finally does decide to speak, he’s formulated the perfect thought or solution that usually leaves everyone nodding their head in agreement. He was kind enough to answer a few questions for us. Heck, we even learned a few things about the guy we all love! Enjoy:
What are you most proud of in your career? "My greatest source of professional pride is less about a specific building or design and more about in seeing the 30 year growth of BPA to include a staff of really talented design professionals collaborating on design solutions and the long term relationships we have enjoyed with so many quality clients."
What sort of music do you listen to? "Most of my music enjoyment occurs while relaxing at the lake or beach where my musical preferences include artists such as Bob Marley, Jimmy Buffet, Jennifer Nettles (Sugarland), Darius Rucker and more recently the Dirty Guv’nahs and Drive by Truckers."
Favorite TV show? "My most recent 'appointment TV' interest has been the Netflix series Bloodlines which features the unraveling of an old admired Florida Keys family who turn out not to be who and what they seem."
What was your first job? What did you learn from it? "My first “show up and work all day” job was the summer I turned 16. I labored for a brick and block mason which included mostly lifting, carrying or throwing heavy things all day long. I did learn on my first day that there is a top and a bottom to a concrete block after stacking 100 units upside down and then re-stacking each one. That summer I learned that I could make a living with either my muscle or my mind."
If you could walk in someone’s shoes for a day, whose would they be and what would you do? "For me, I think viewing the green and blue of earth from space as the astronauts have would be a rare sight to see."
What is a book that shaped your career or life and what was your big take-away from it? "I read the Agony and the Ecstasy, the biography of Michelangelo, as a 3rd year architecture student traveling in Italy. The combination and timing of those three things shaped my attitude about art, architecture and design."
What scares you? "One of life’s scariest challenges is on the job training as a parent and hoping you get it right."
Who is your role model and why? "So much of what I learned that was meaningful about life and how to face the challenges it presented I witnessed in how my Mother lived it. So I would have to pick her."
Make sure to subscribe to our blog to see our next "Meet the Team" post!
As Saint Vincent's describes in its foundation newsletter (see below), residents of Chilton county have been eagerly awaiting the arrival of their new hospital. St. Vincent's Chilton is set to open it's doors this coming fall and our team here at BPA has been hard at work over the past couple of years to bring the project to fruition for the Chilton community. As construction starts to wrap up, take a peek at some progress photos of Chilton over the last several months.
BPA Project Team for St. Vincent's Chilton:
Russ Realmuto, Kim Edwards, & Maria Glaser
Photo Credit: Kim Edwards
For over 150 years, the historic Bryce Hospital in Tuscaloosa, AL was used by the state’s Department of Mental Health. Over time, the monumental facility was being under-utilized and was in need of extensive repair. By 2014, the patients at the historic Bryce Hospital were moved into a new facility nearby. Subsequently, The University of Alabama acquired the historic Bryce Hospital with plans to adaptively reuse the facility as a welcome center for the university and classroom space for the theater and dance department.
The original Bryce Hospital comprised of a four-story main building and six wings. We were selected as the architect to help the University of Alabama in their pursuit to preserve as much as the original building as possible. During the selective demolition and abatement process, it was determined that much of the historic structure could not be preserved; and, as a result, the two outermost wings were demolished. The remainder of building’s masonry structure will be preserved with a variety of techniques. In some areas, the interior load-bearing walls will be removed and replaced with a steel structure. The exterior masonry walls will be preserved on remaining portions of the historic structure.
The photos below reflect some of the progress made during the selective demolition and abatement process.
AL.com has posted an article with more information about the Bryce Hospital’s former use. http://s.al.com/y1sD3nk
All photos taken by Birchfield Penuel & Associates, unless otherwise noted.
Last night, several from the BPA family attended the Birmingham AIA Design Awards, held at Christopher House Antiques. BPA submitted three total projects this year in the Detail, Adaptive Reuse, and Commercial categories. Although we didn’t win an award this year, we felt very inspired seeing the design work coming out of all the Birmingham design firms right now. Birmingham definitely has an enviable talent base.
Congratulations to all of the winners this year! Check them out HERE.


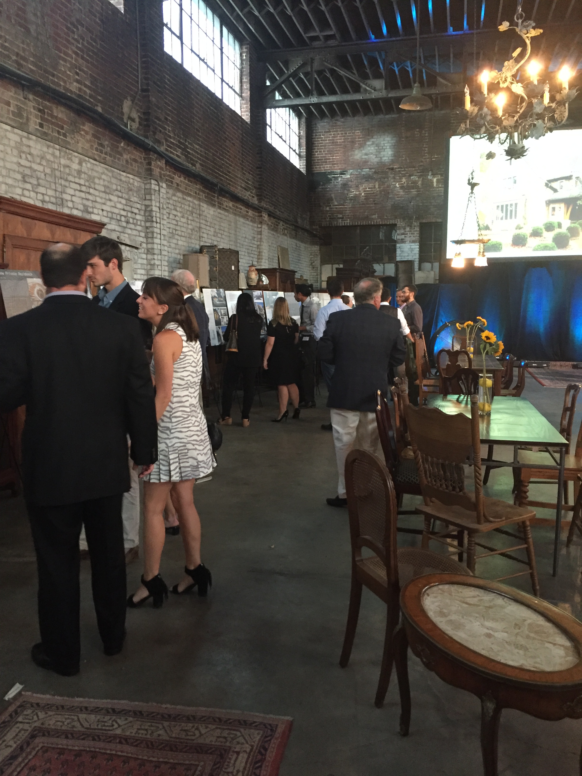
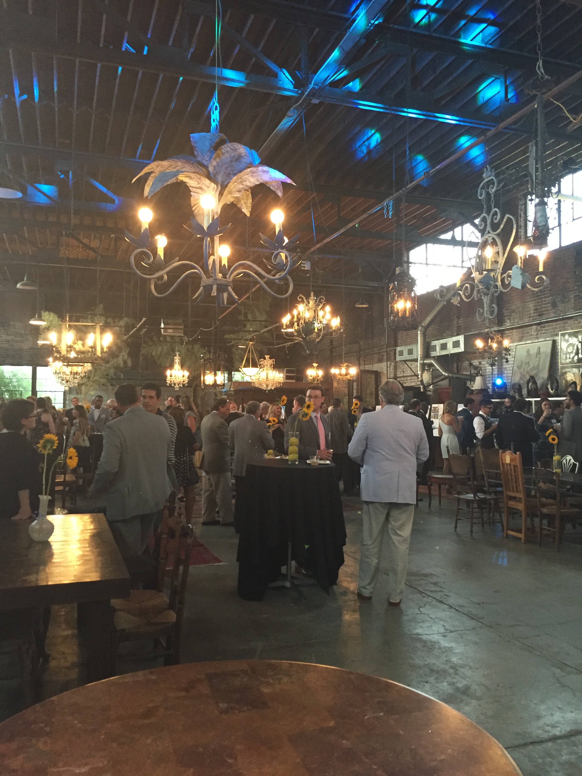
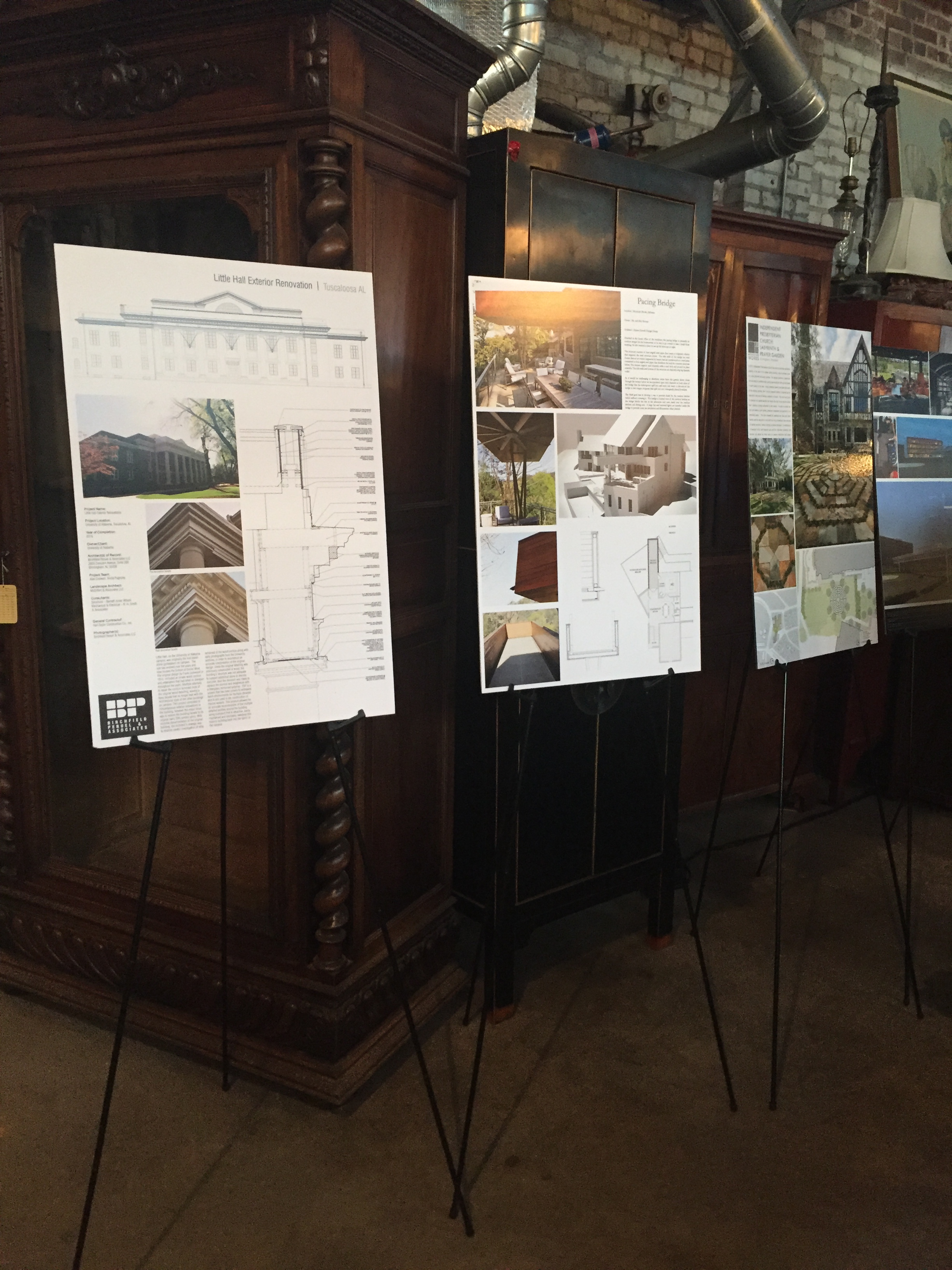
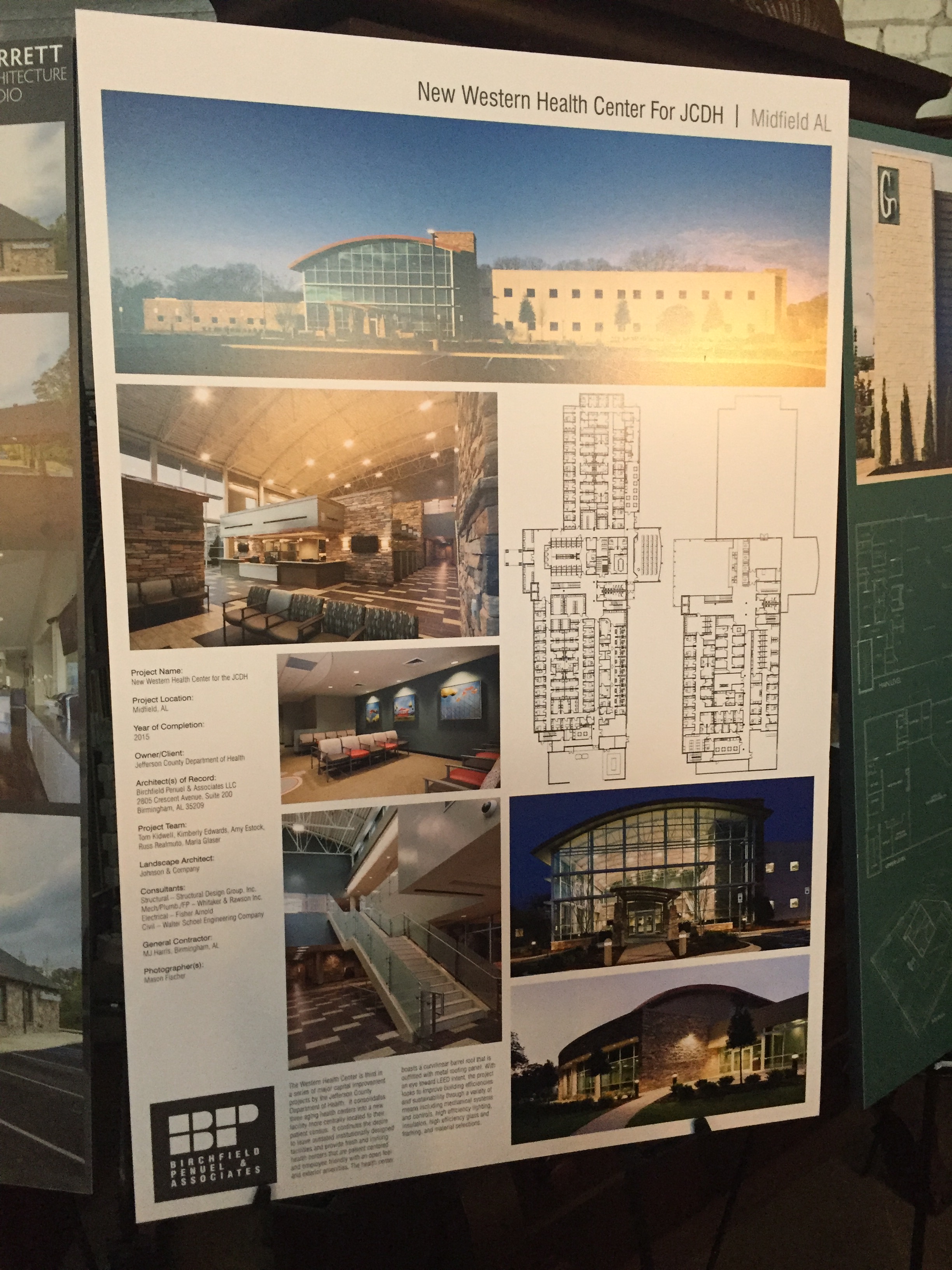
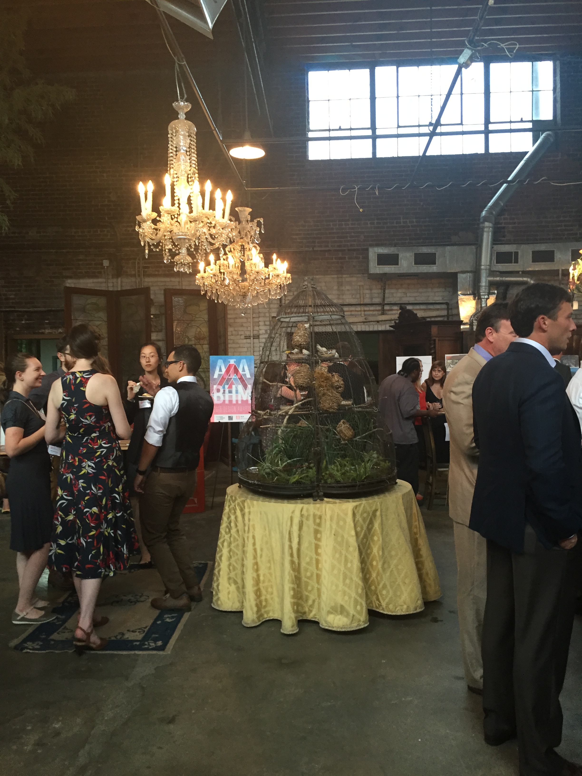
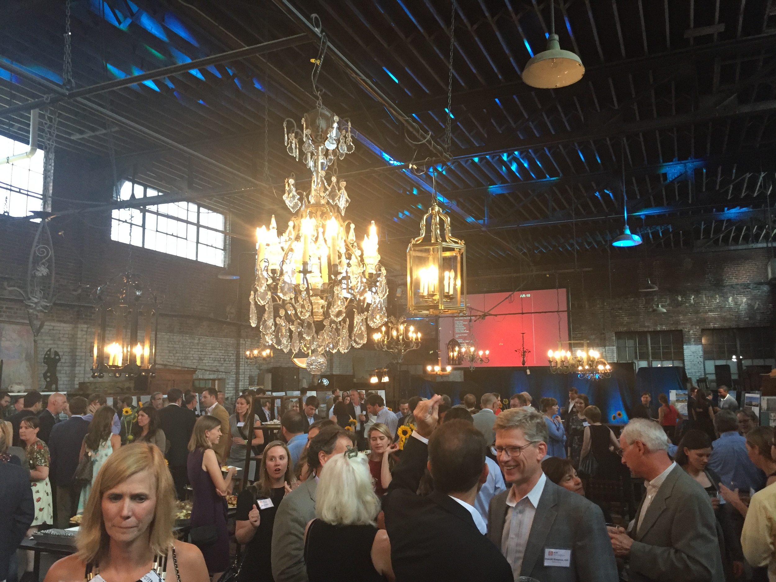
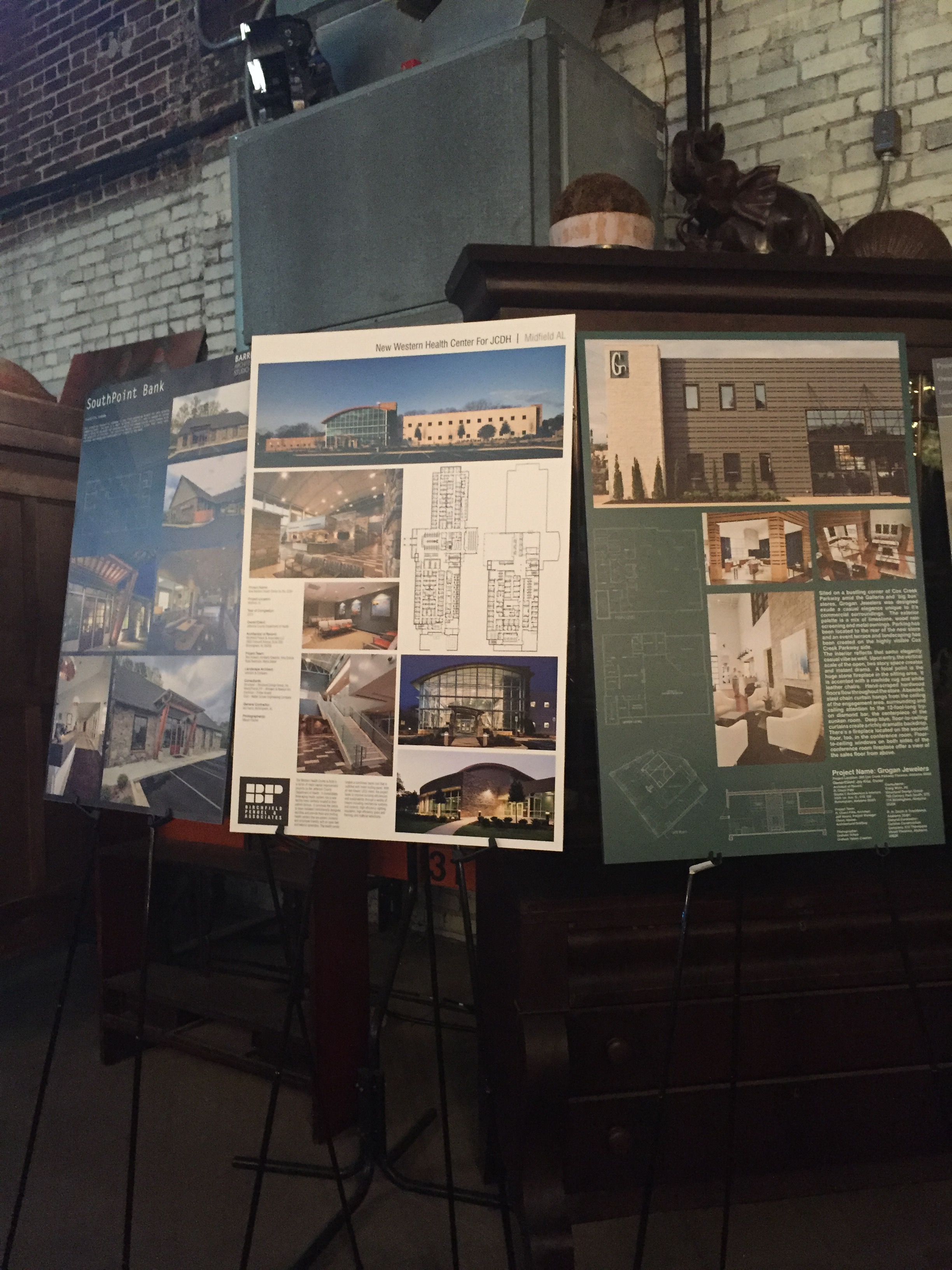

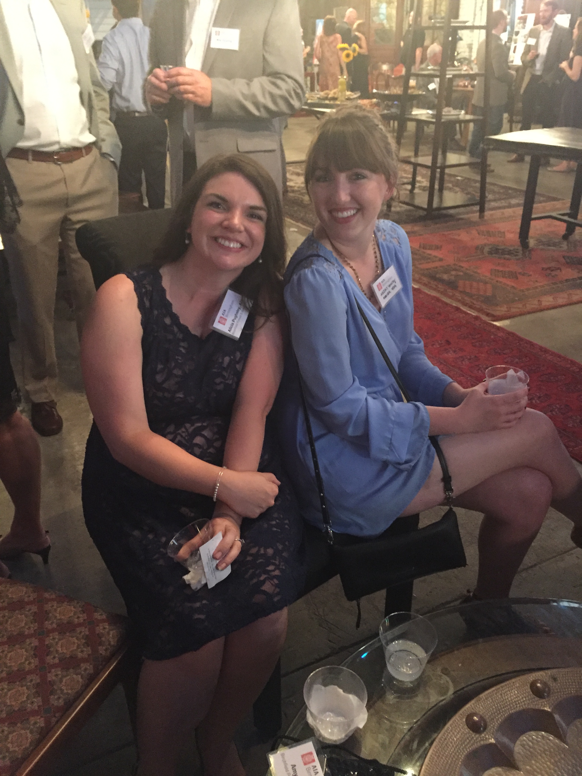
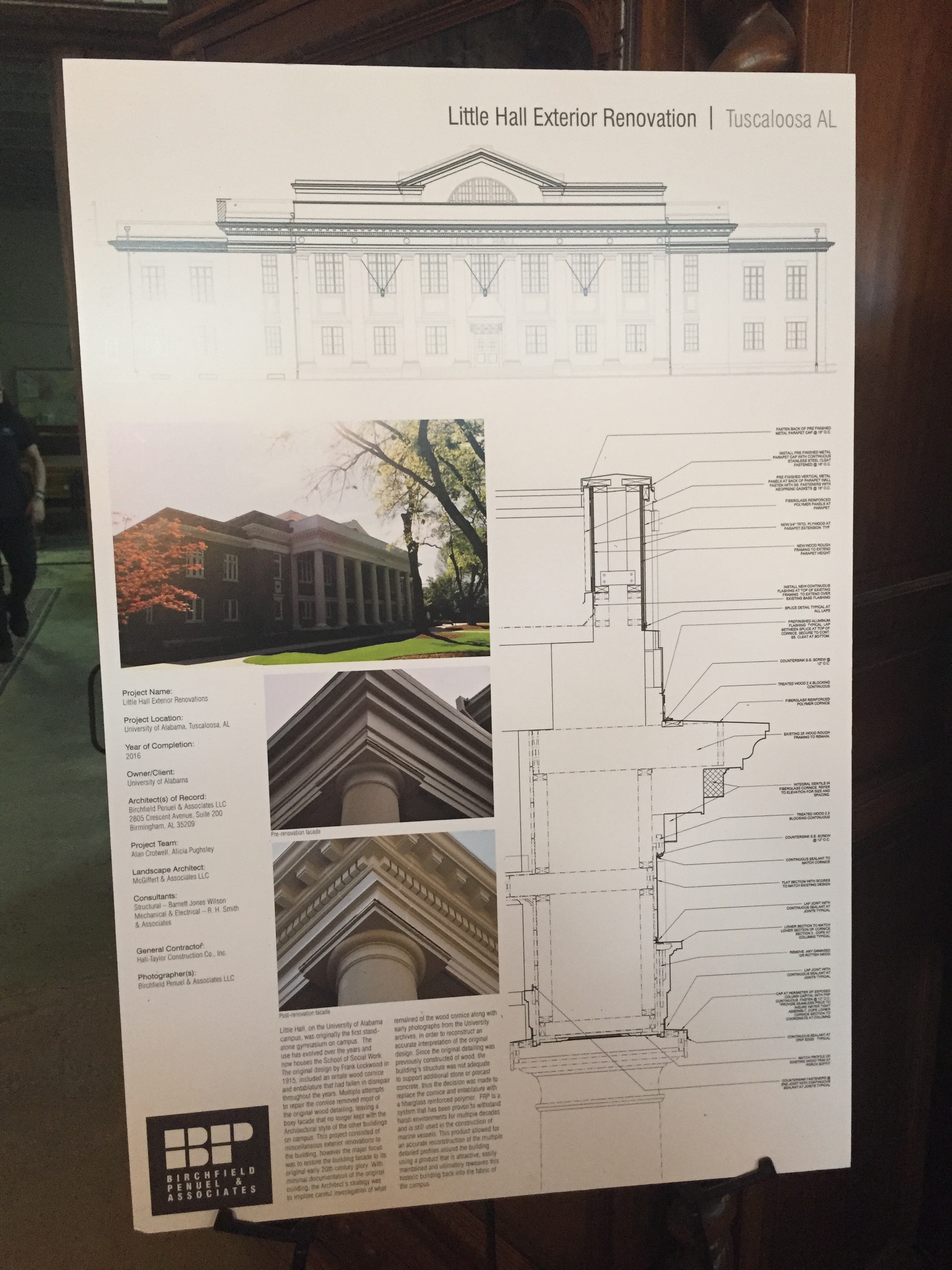
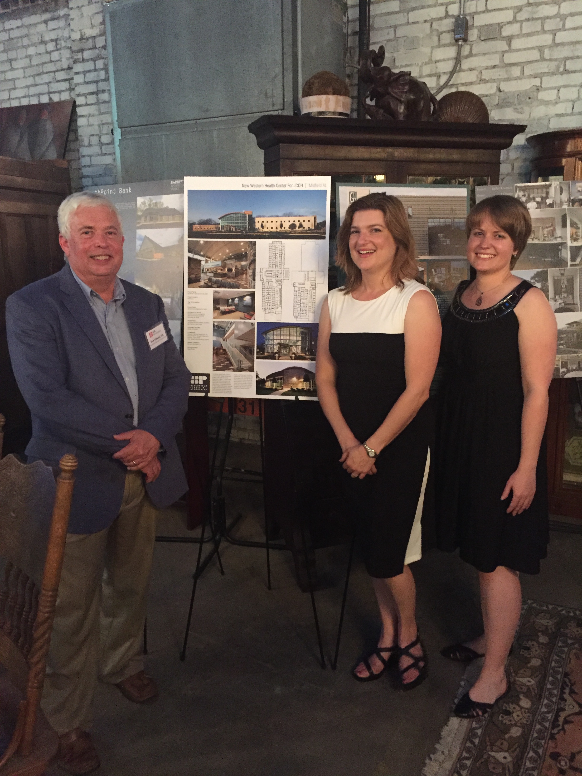
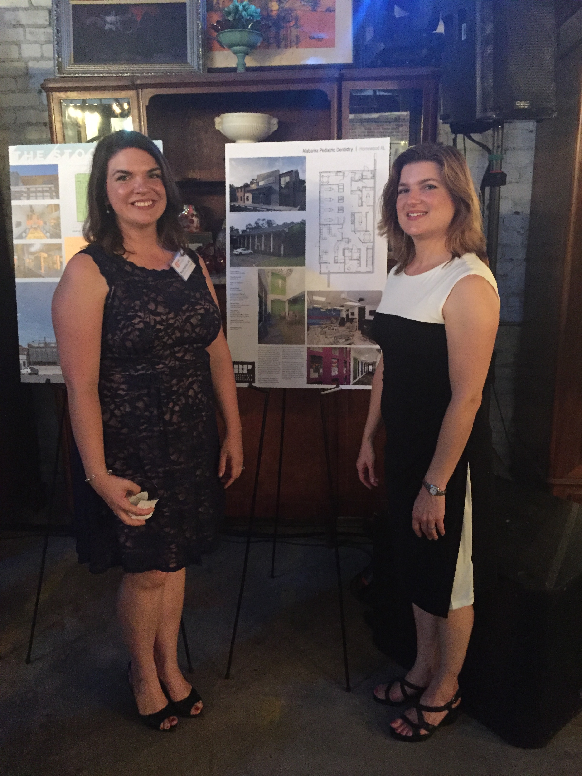
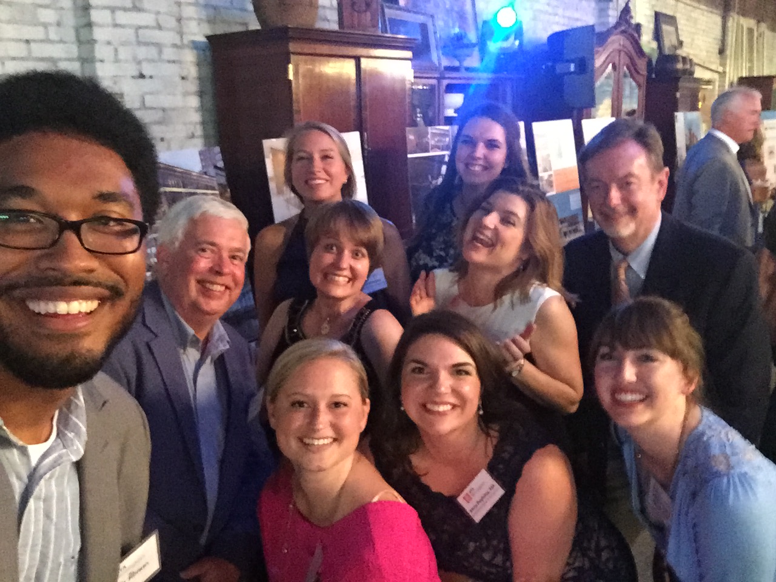
On May 14th, BPA teamed up with high school students from Central Park Christian School to move 30 bunk beds donated by Central Park Baptist Church to Stoney Creek Camp in Vinemont, AL. These bunk beds will be used in the new dorm facility that has just been completed. After a day of moving and transporting bunk beds everyone had the opportunity to enjoy the camp’s extensive zip-line trails.
Stoney Creek Camp provides summer camp experiences at no cost to inner-city and underprivileged children. Below is a link to the camp’s website to find out more about the camp and their mission.
Thank you to everyone who participated in our giveaway! We're excited to announce our winner!
Rachel McCoy has won:
16” x 20” DS Art print. Artist Don Stewart describes Crab (Ocean Blue) as a beachcomber’s bounty of nautical knick-knacks. It was featured as a mural at The Crab House at Pier 39, Fisherman’s Wharf, San Francisco. #234/1000
20 oz. Contigo tumbler with straw
Extra-long beach towel (36” x 74”)
20” diameter beach ball
Make sure to subscribe to our blog and follow us on Facebook and Instagram to keep a lookout for our next giveaway!
Summer is upon us, and once again we are excited to welcome a talented group of young faces to the BPA family. We've learned that pursuing young talent keeps our ideas fresh and our technological abilities sharp. You may recall that in March, we sent representatives of BPA to career fairs at Auburn University for both architecture and interior design students. Both fairs were extremely fruitful, and these new team members are a result of those encounters.
We're pleased to announce the addition of two new full-time employees, Micah Martin and Marlee Caldwell.
Marlee Caldwell, Designer
Bachelor of Science in Interior Design Auburn University
Fun facts about Marlee:
considers herself a foodie (loves to eat out and try new restaurants...or eat at some 3 days in a row!)
thinks her dog, Titan, is a human
spends most of her free time on the road visiting friends or going to the beach
killed a plant her first week of work
obtained her LEED Green Associate in Spring 2015
considered a VIP at Sam's Super Sandwiches
Micah Martin, Graduate Architect
Bachelor of Architecture Auburn University
Fun facts about Micah:
plays guitar and soccer
enjoys: live music - anything but country (under any circumstances); traveling, exploring new cities, and finding urban art
favorite writer: Kurt Vonnegut
leather worker (bags, wallets, purses, belts, etc.)
avid Auburn football fan (through good times and bad)
super legit at ping pong - challengers welcomed
Micah and Marlee are joined by a host of other students that have joined us for the summer. Asa Porter and Preston Rains are rising 5th and 3rd year Architecture students, respectively, from Auburn. Kelsie Perry has joined us to complete her senior internship through Auburn's Interior Design department before graduating in August. These summer interns meet a great need in this busy season in the firm's life and hopefully learn a thing or two along the way. They may only be with us for a season, but they will always be a part of the BPA family.
From left to right: Asa Porter, Preston Rains, Marlee Caldwell, Kelsie Perry, Micah Martin.


