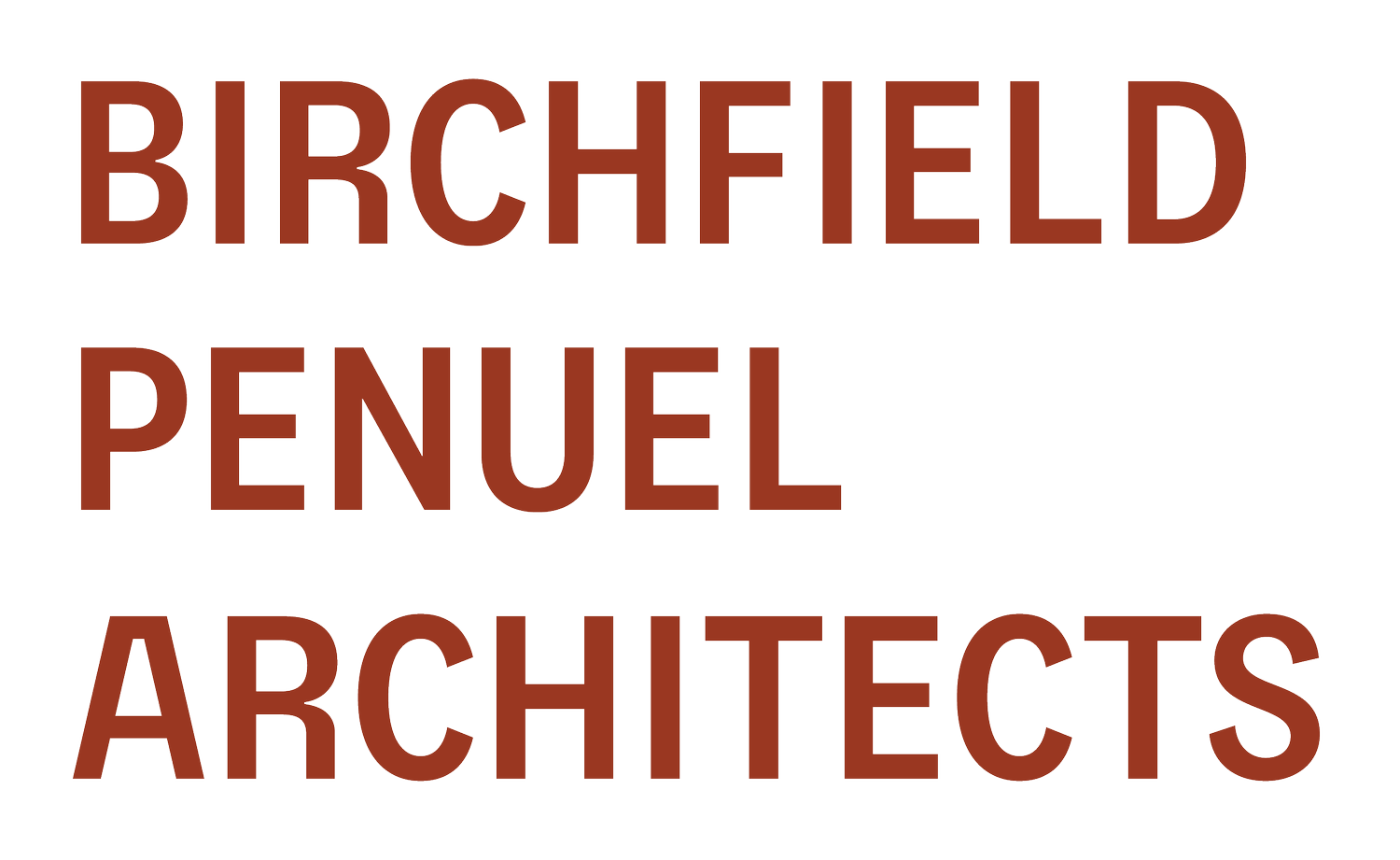Owner: uAB medicine
Location: birmingham, AL
Project Size: 58,000 SF
The build-out of the 8th floor of UAB’s Women and Infants Center consolidated the Hematology-Oncology and Bone Marrow transplant units to the single remaining vacant floor of the tower. The project’s design intent was to match the interior environment of the existing floors above and below, which were completed approximately ten years prior, while addressing the need for updates to finishes and room functions. The staff's use of the units required altering the layout of the patient rooms and nurse stations to better accommodate function and patient care, so numerous details of the floor plan had to be modified while keeping the required “hotel environment ” intact.








