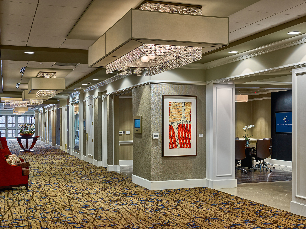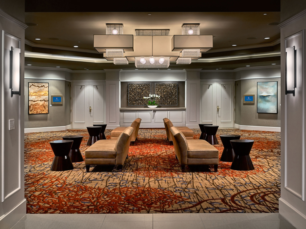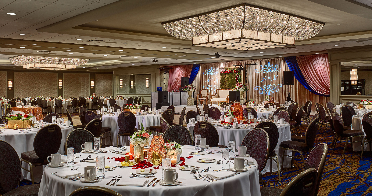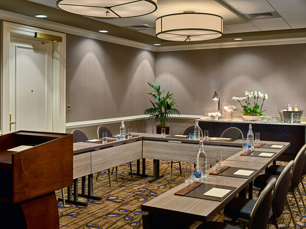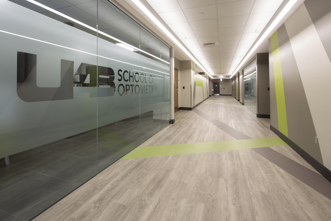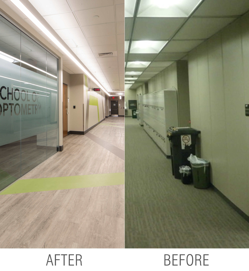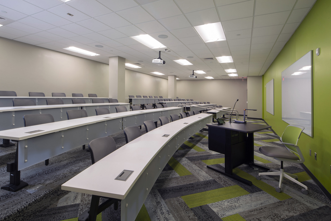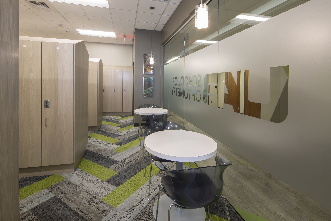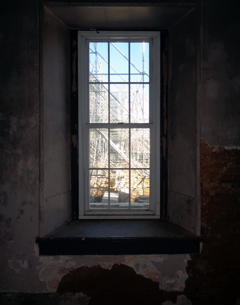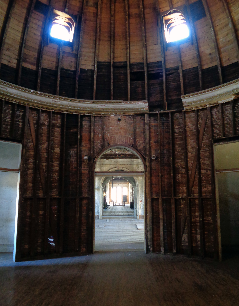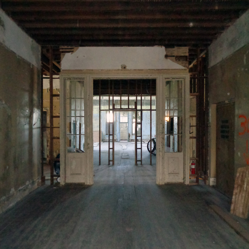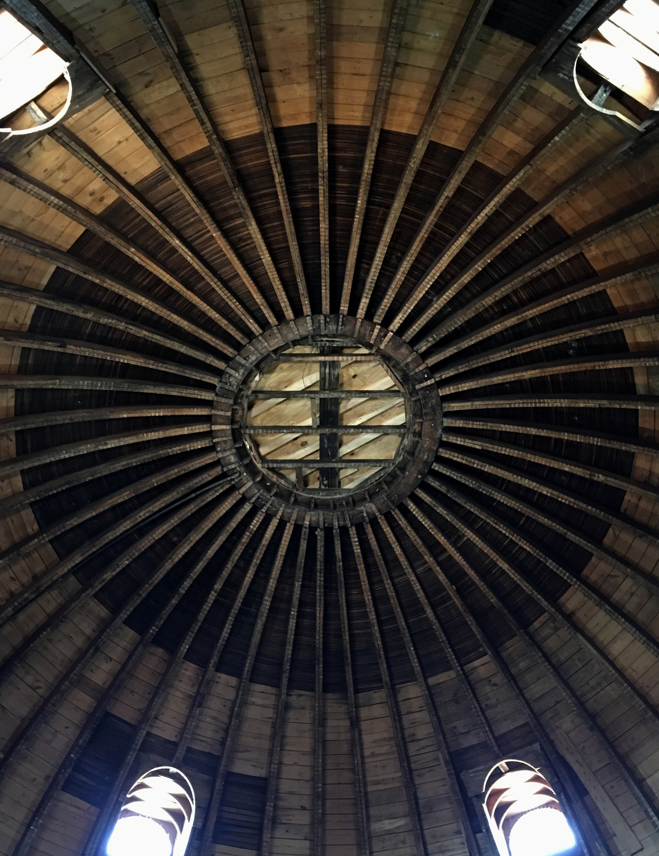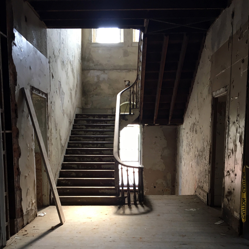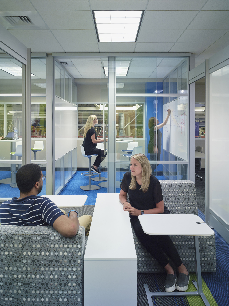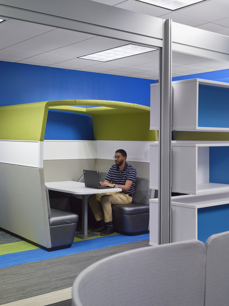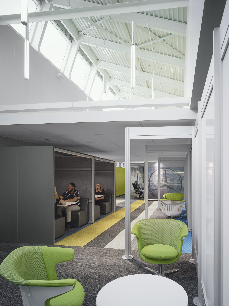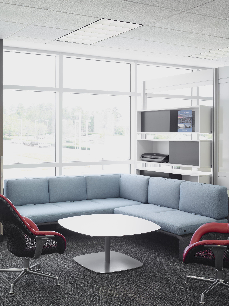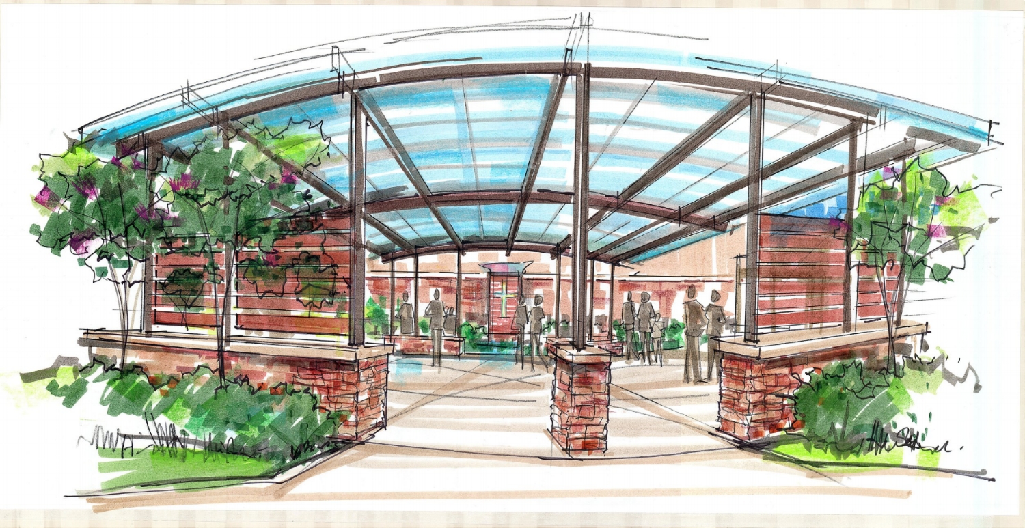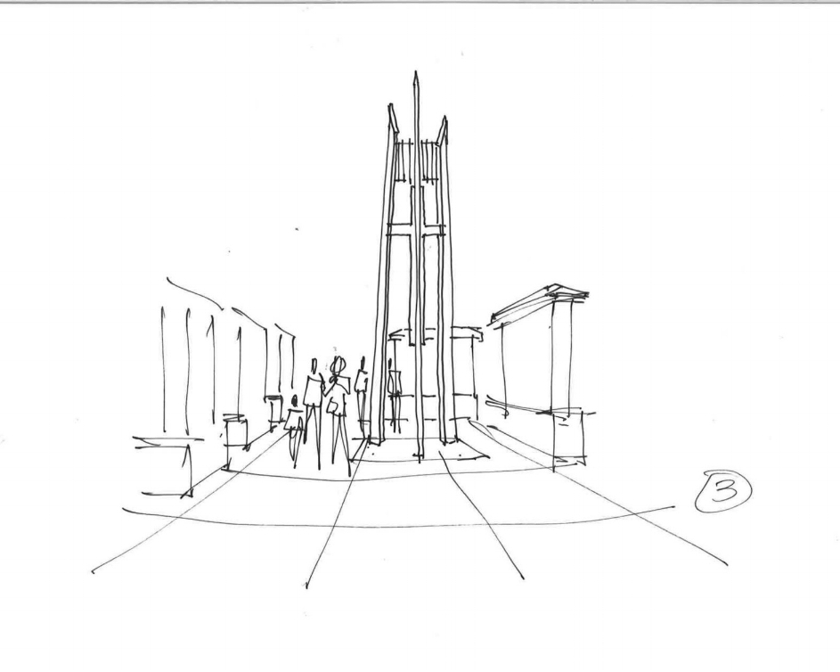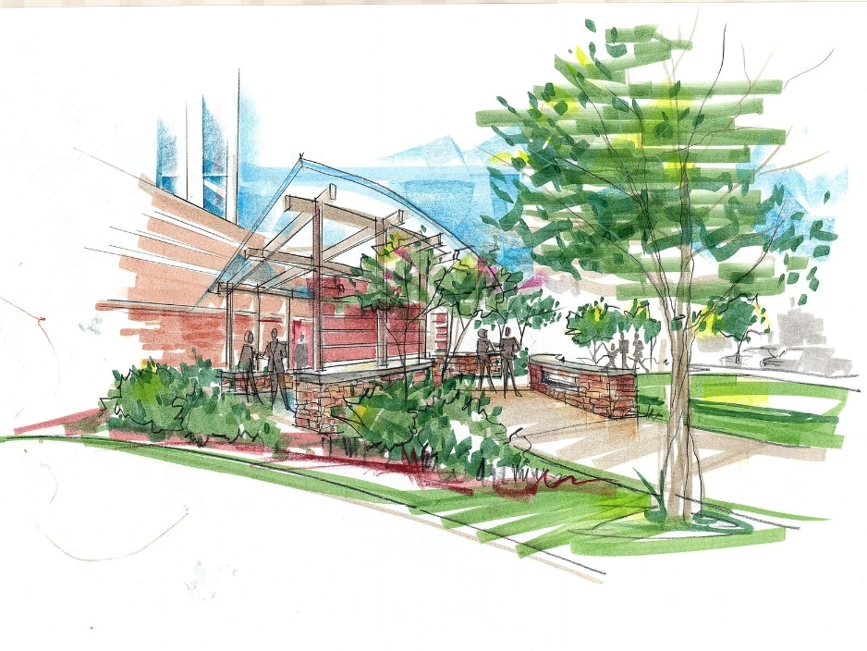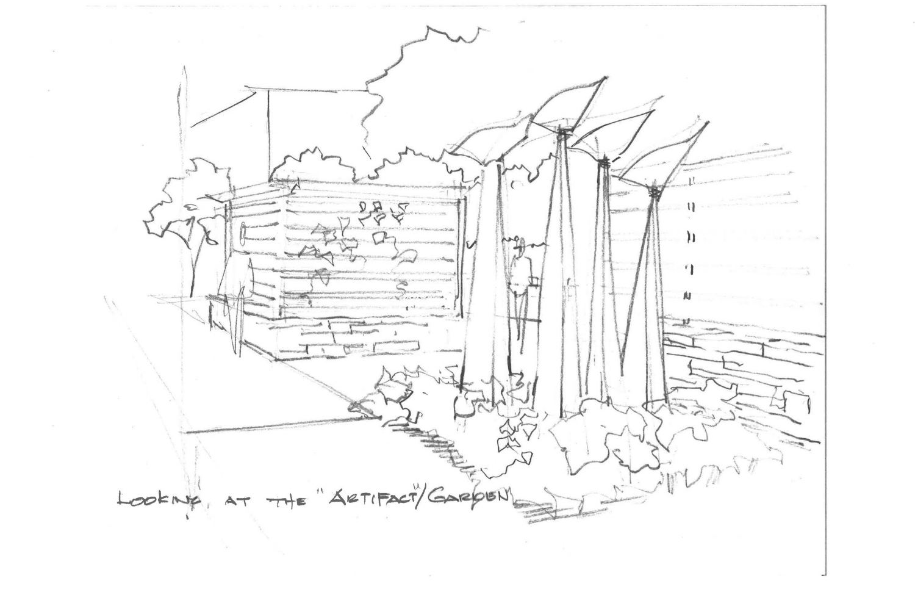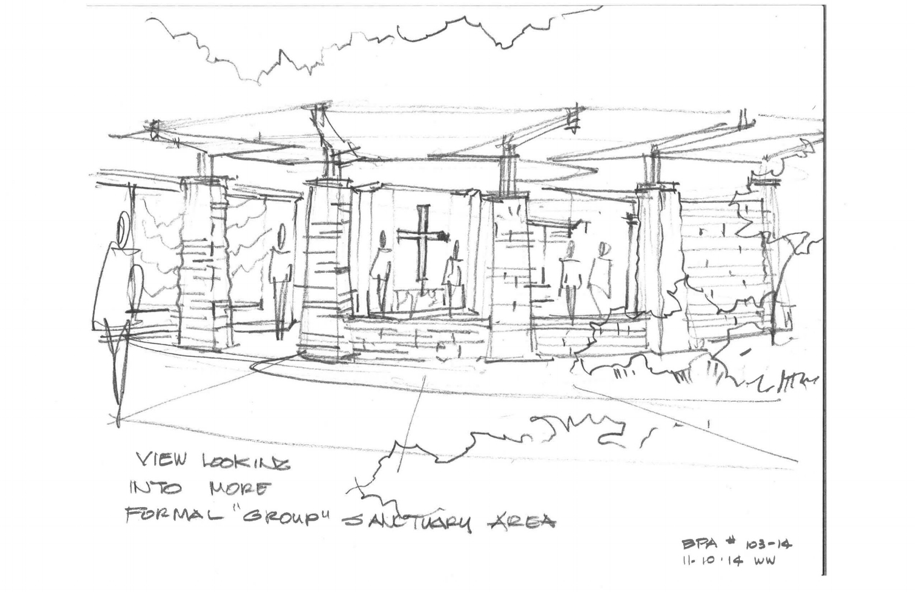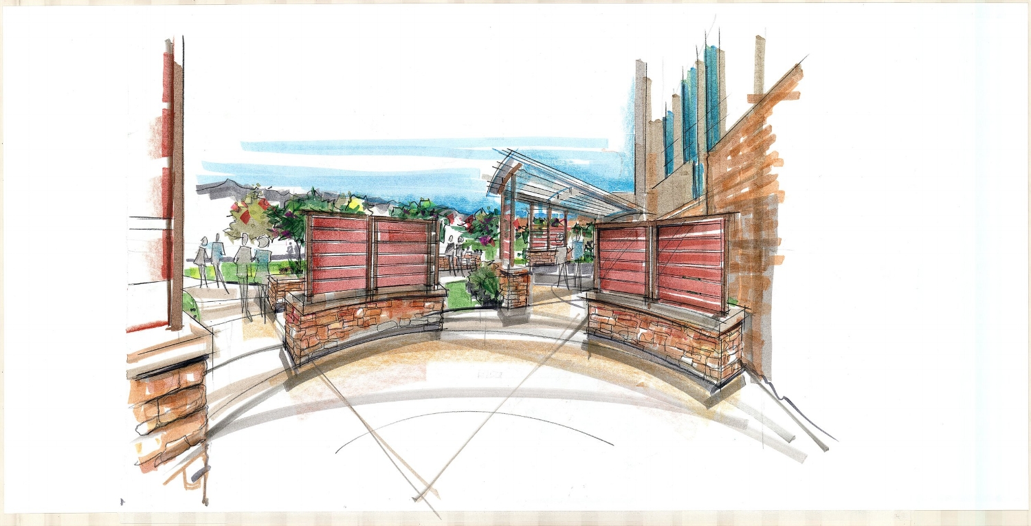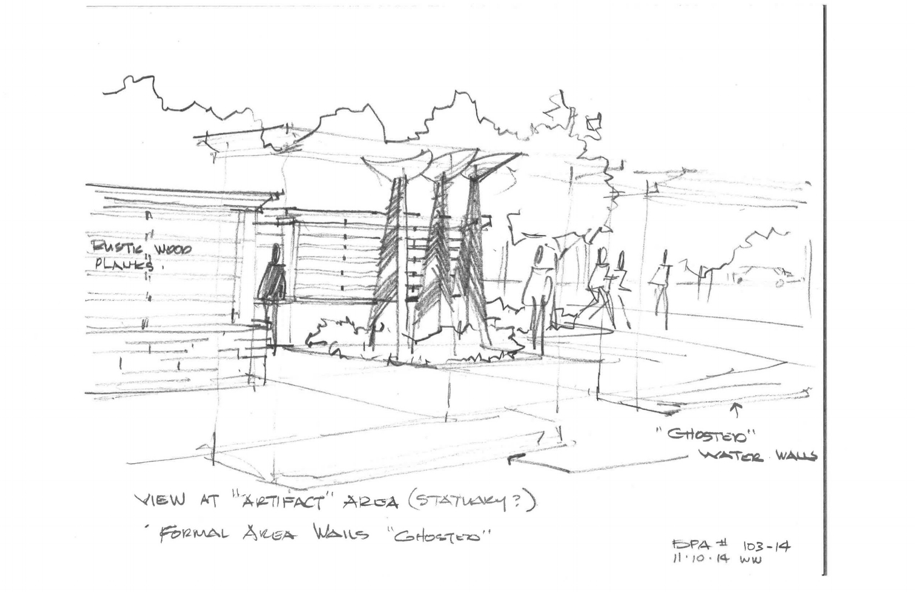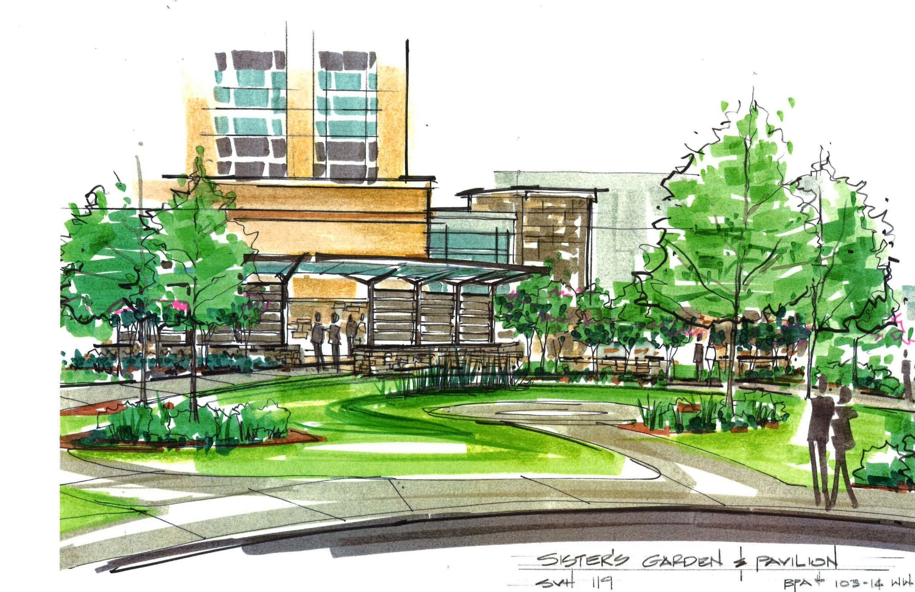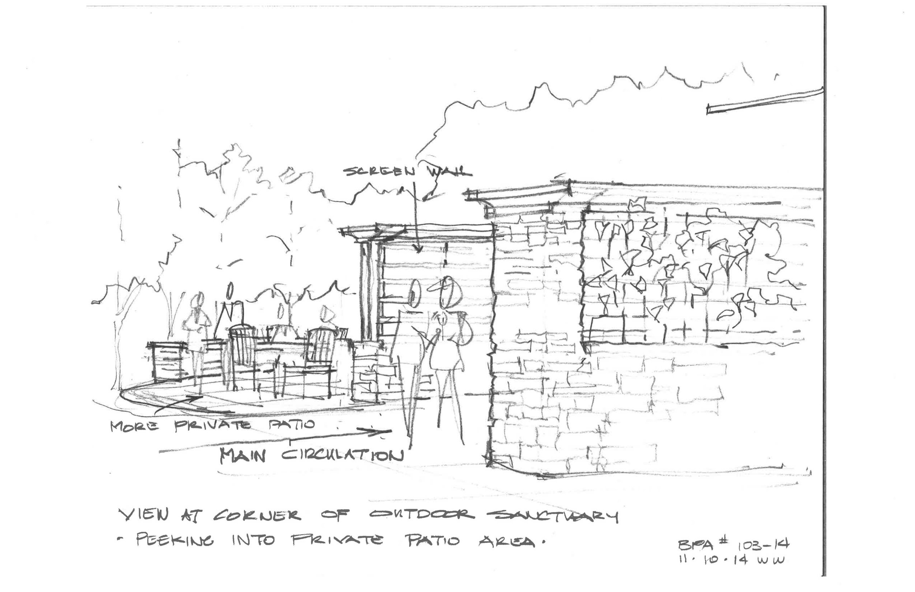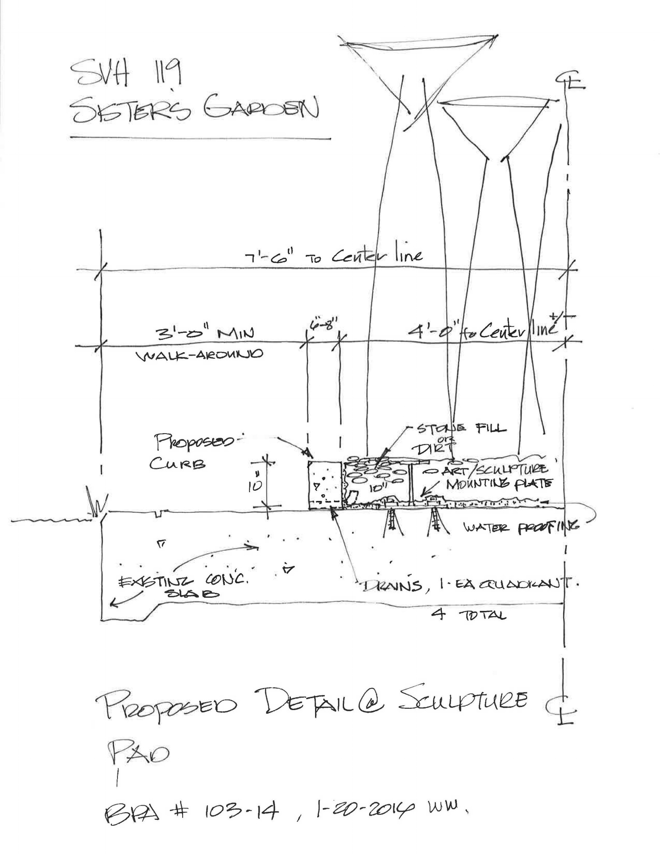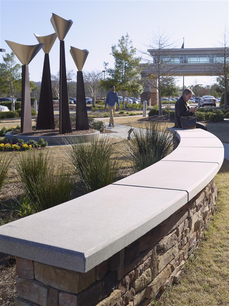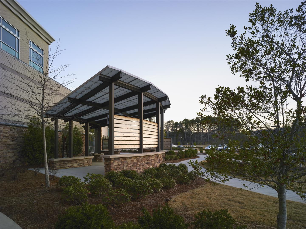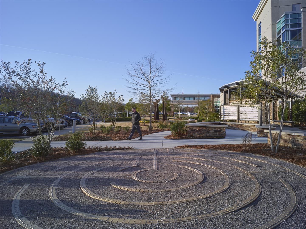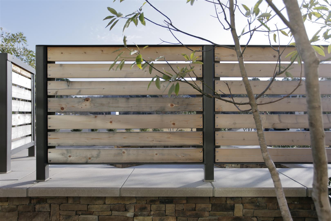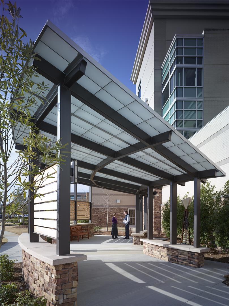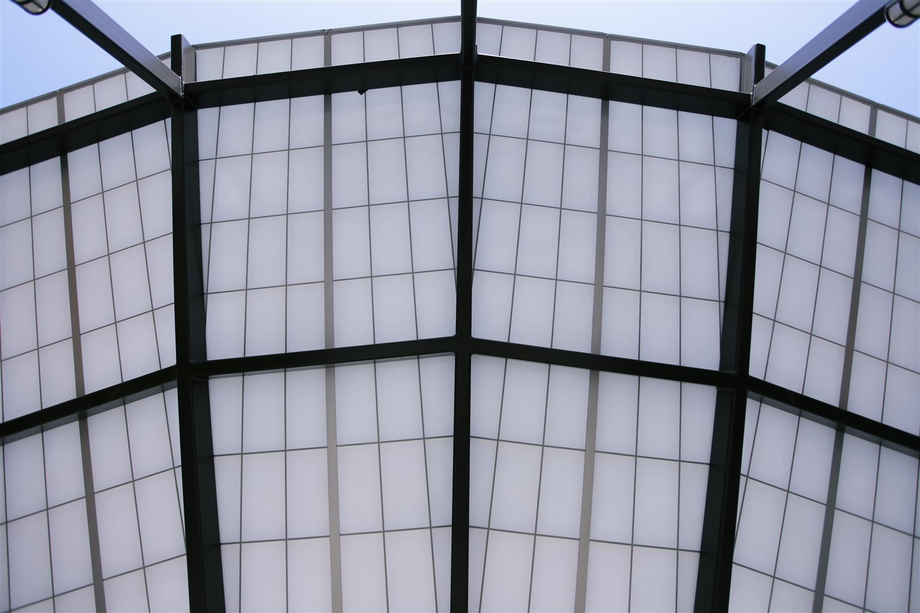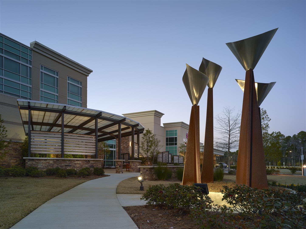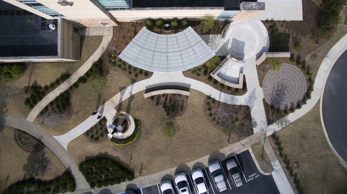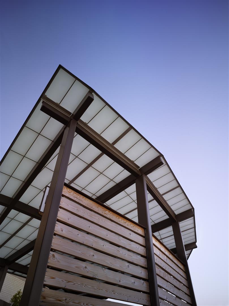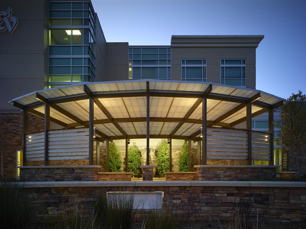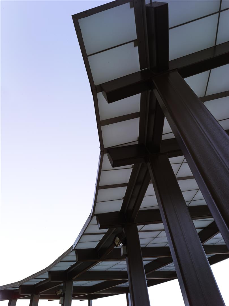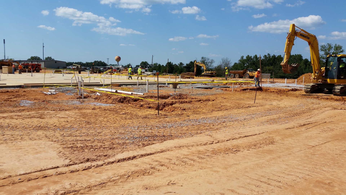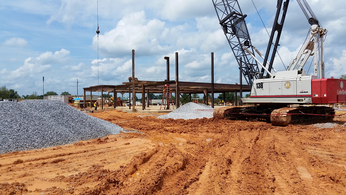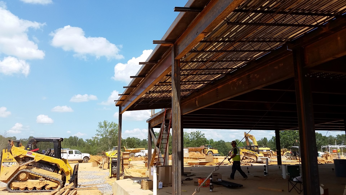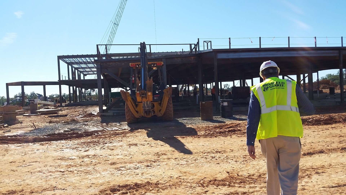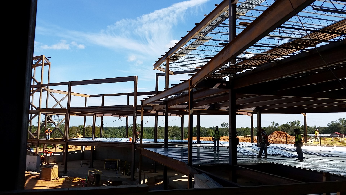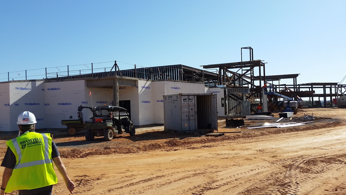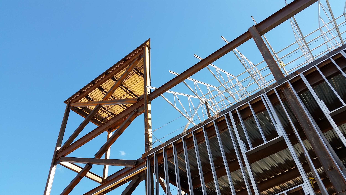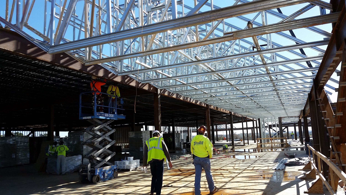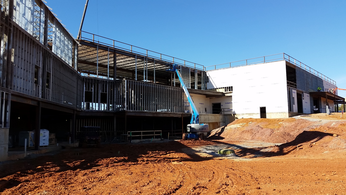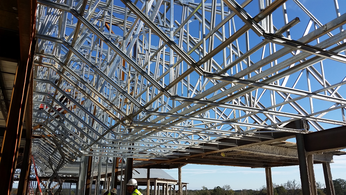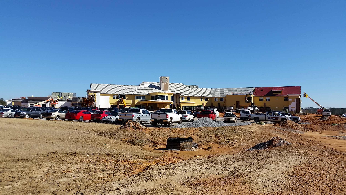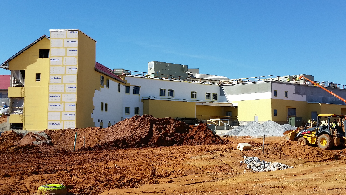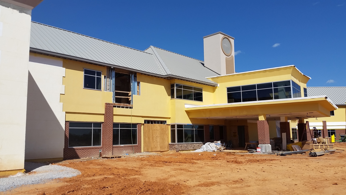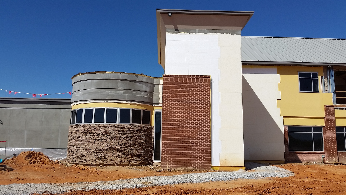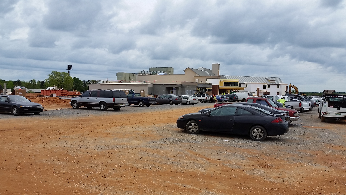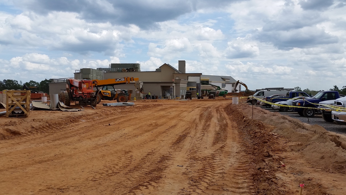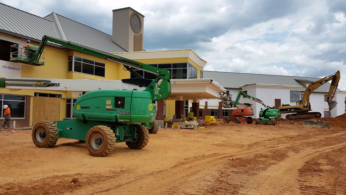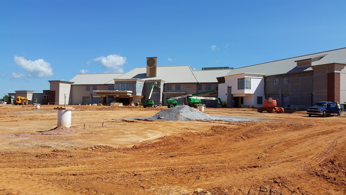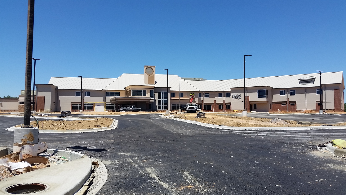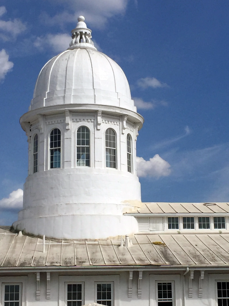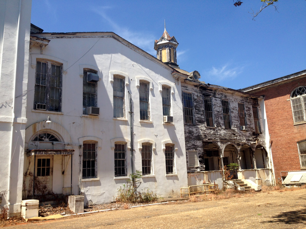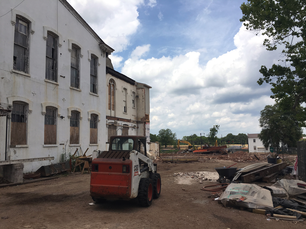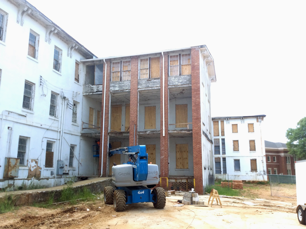BPA has been working on something close to our hearts - a cultural arts center for Mentone, Alabama. As designers, we are honored to help develop this design that will support and encourage the arts and art education in our state!
Click here or read below to hear about the vision behind this project from the Mentone Arts Cultural Center (MACC) Board.
"Art and music are woven into the very fabric of Mentone and the Lookout Mountain region."
"The mission of the Mentone Arts and Cultural Center is to provide education about this rich history in order to promote, propagate and protect it for current and future generations. Creation of the Center has been a long-time dream of many in this mountain hamlet. Plans are beginning to materialize that will ensure the reality of this dream.
The facility will be designed and constructed for the general public of Mentone. Mentone itself is home to approximately 450 residents, but swells in size on weekends and throughout Spring, Summer and Fall as part-time residents and tourists come to the mountain. There are over 15 boys and girls camps that bring families from all over the country during the summer months. In addition, over 250 artists - known regionally, nationally and internationally - reside in the area and significantly contribute to the cultural fabric of the community.
Due to the high rate of tourism and a significant artists' presence, there is strong support for the arts from the Mentone town council and various local organizations. The town and local businesses open up its parks and green space and the local organizations sponsor a variety of cultural events and art festivals. Hundreds of artists from the region and elsewhere participate and draw thousands of people to the community to partake in these festivities throughout the year. Due to the positive economic and social impact of the arts and festivals on the town of Mentone, it is natural that various disciplines of the arts have become woven into the fabric of the town and surrounding area." - http://www.mentoneartscenter.org


