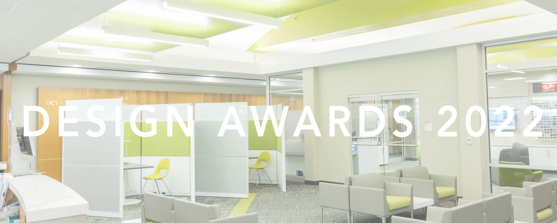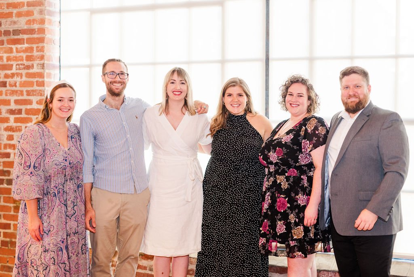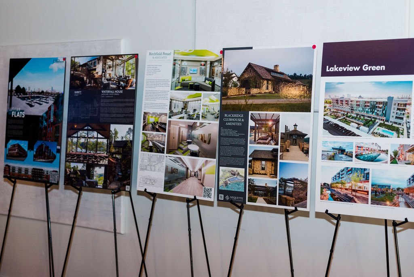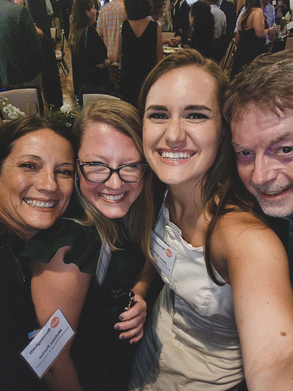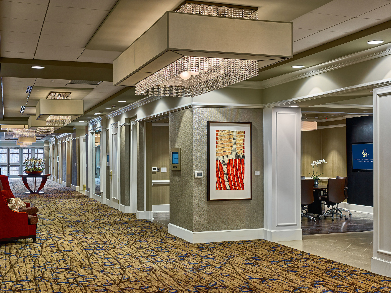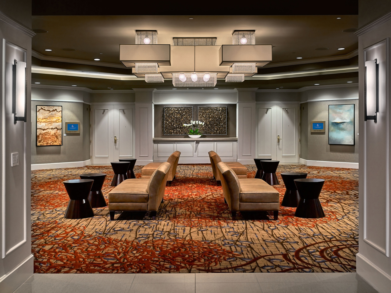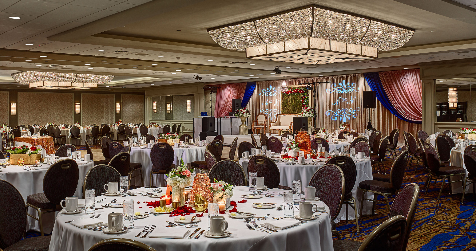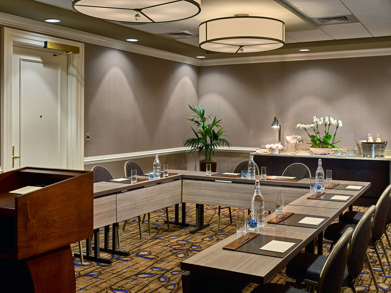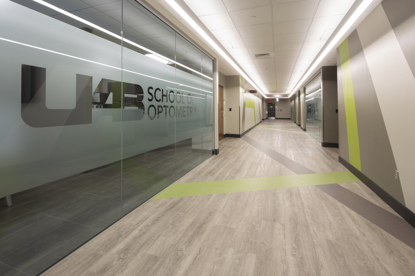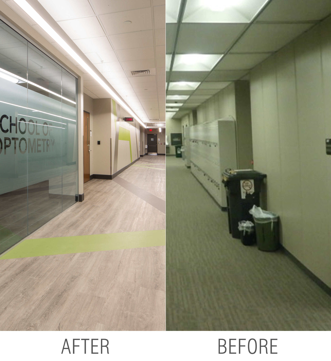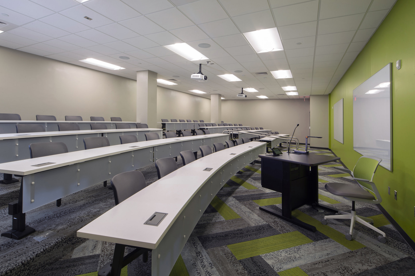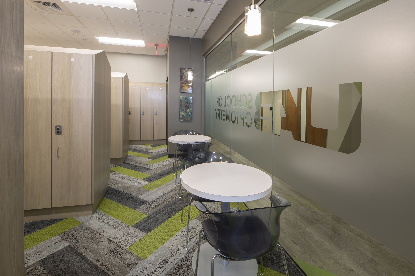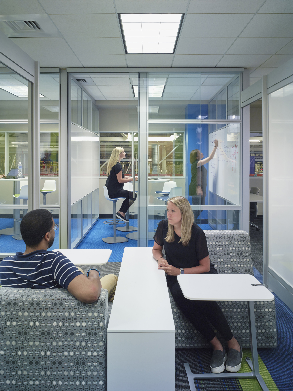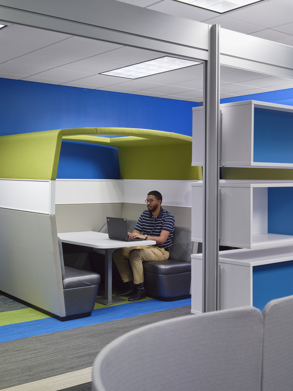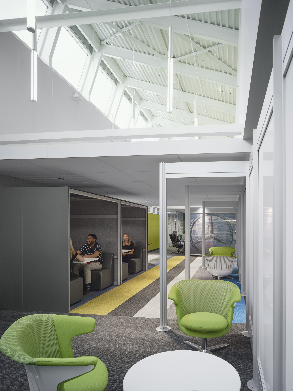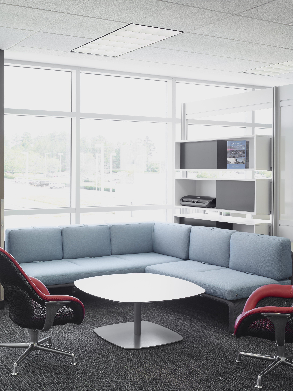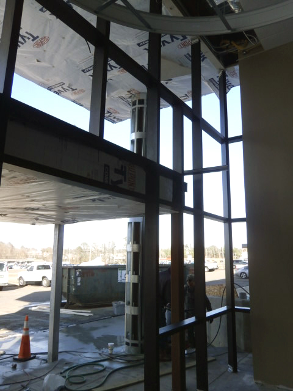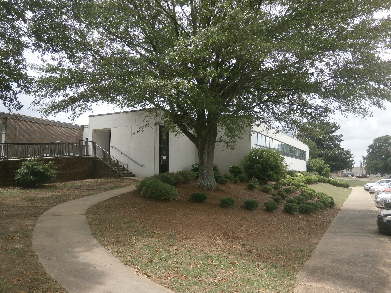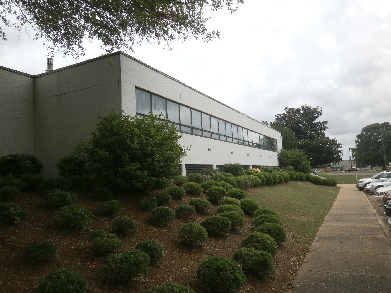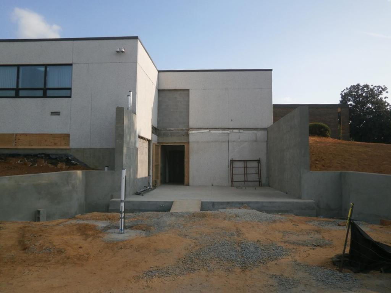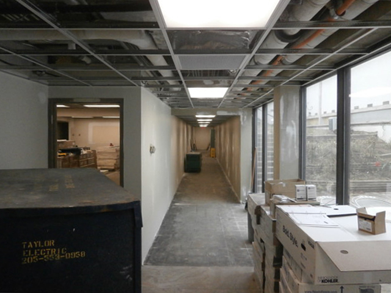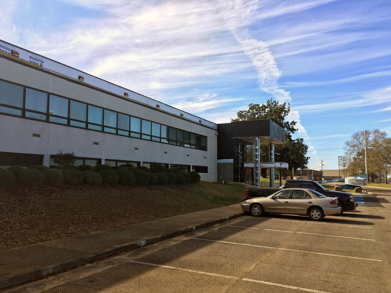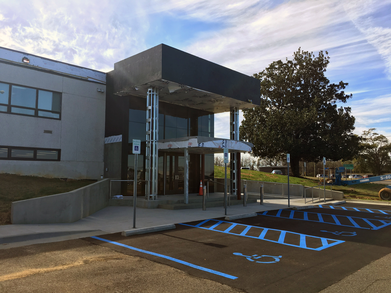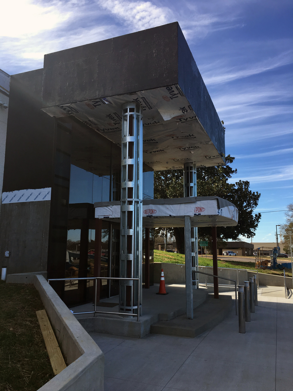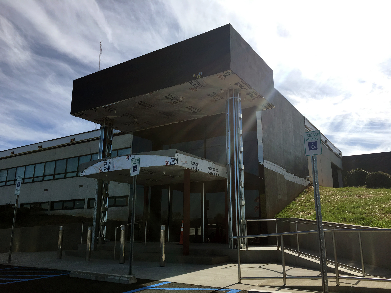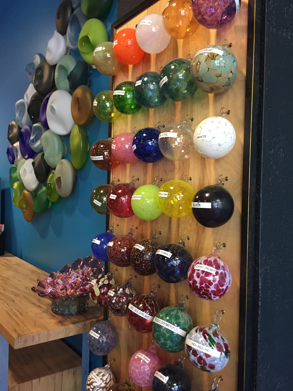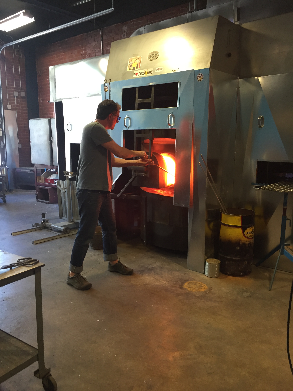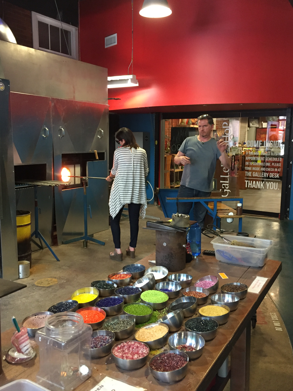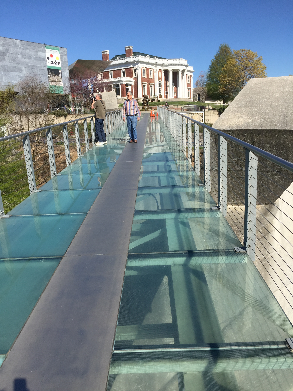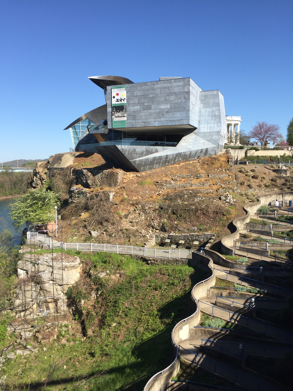We are thrilled to announce that our recent Office Renovation project has been honored with the prestigious Honor Award and the People’s Choice Award at the AIA Birmingham Design Awards Ceremony! These accolades recognize our commitment to exceptional design, innovation, and community engagement.
A huge thank you to everyone who voted for us for the People's Choice Award! We couldn't have achieved this without an amazing community that believes in our vision.
Nestled within the historic walls of a 1960s vintage office building, our firm has maintained a steadfast presence within the urban landscape of downtown Homewood, AL, since its founding in 1987. We considered relocation but opted for continuity, drawn to the convenience and vibrancy of downtown Homewood. The original building layout posed a unique challenge with its lack of internal vertical connection between floors, but there was an opportunity to convert it into a single-tenant space.
“This project is transformative in an admirable and intuitive way. The impactful moves clearly reflect the firm’s values and priorities, and the interior is clean and nicely detailed.”
Through a comprehensive renovation, we endeavored to increase connectivity, infuse daylight, foster collaboration, and establish presence & brand recognition.
The winning project team included Muya Engineering, LBYD, and RJ Mechanical.
Featured materials by Steel City Metal, Nydree Flooring, Interface, Sesco Lighting, Business Interiors, JSI Furniture, J+J Flooring Group, and Carpet Specialities.
Project photos by Rob Culpepper and event photos by Olivia B. Photography.
Celebrating with drinks + dessert at Juniper!
Outside of Back Forty Beer Company, this year’s Design Award’s venue!












