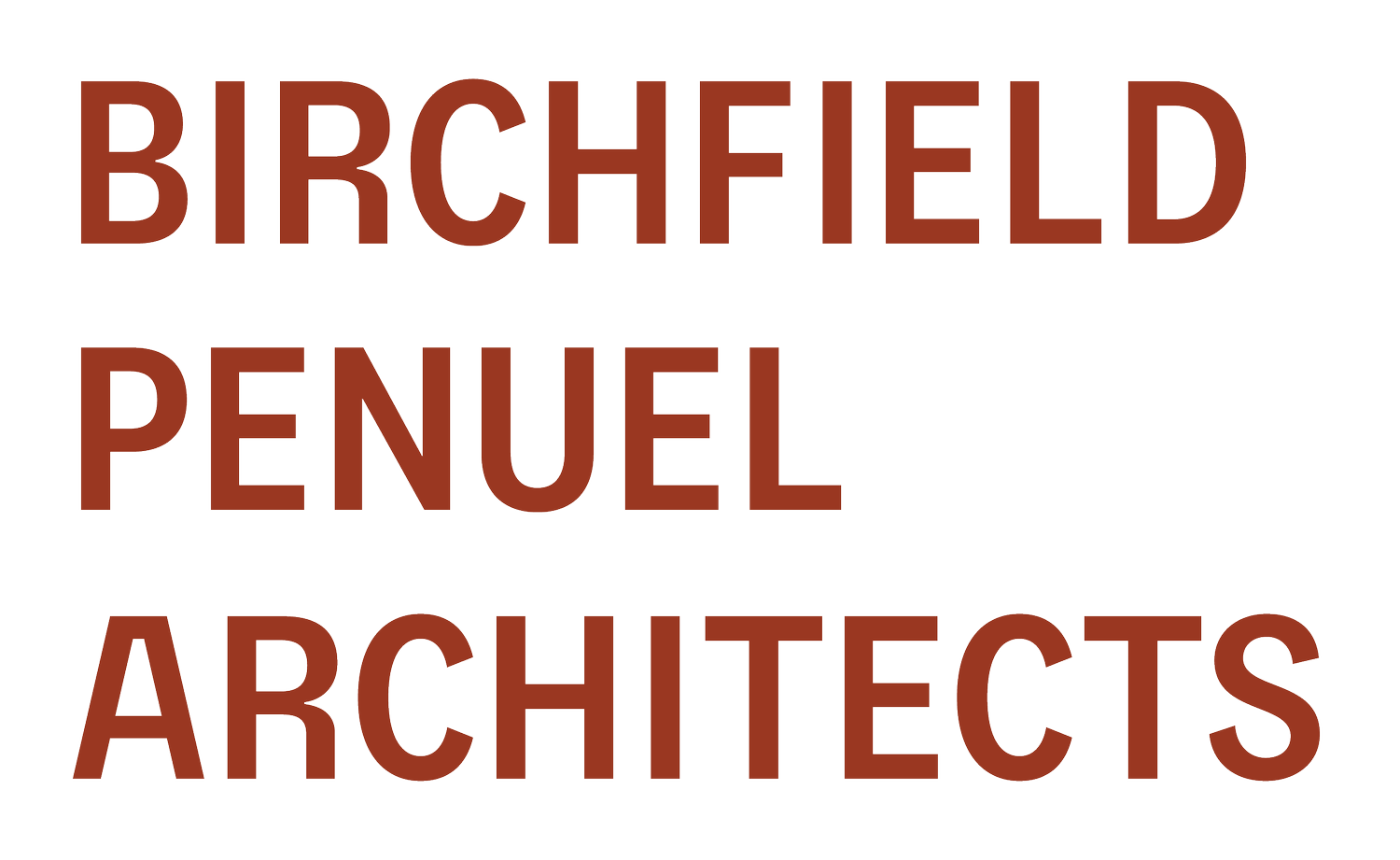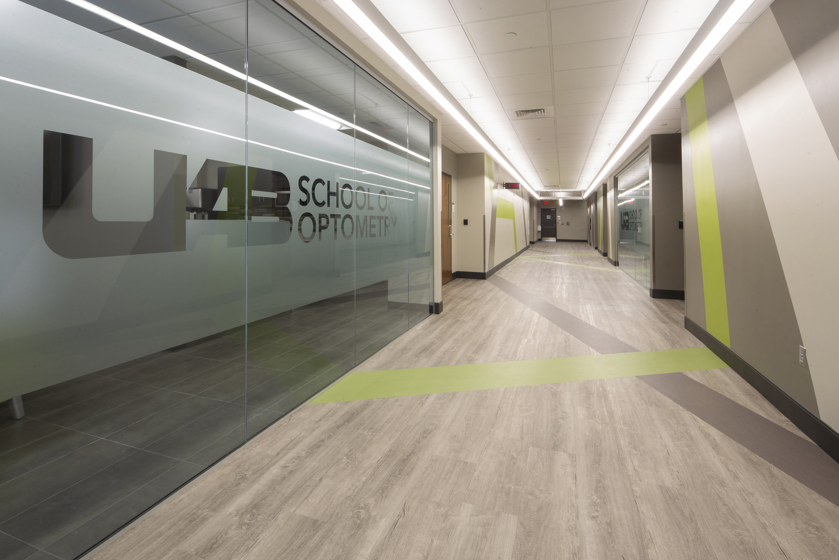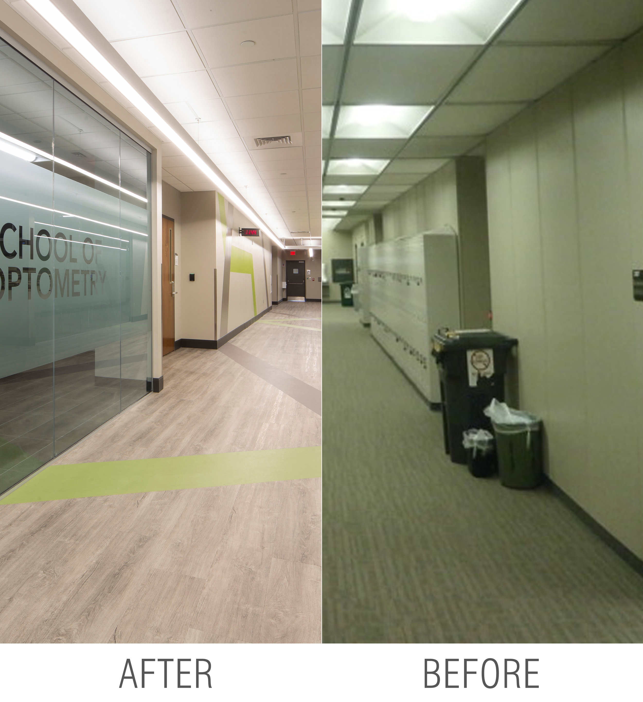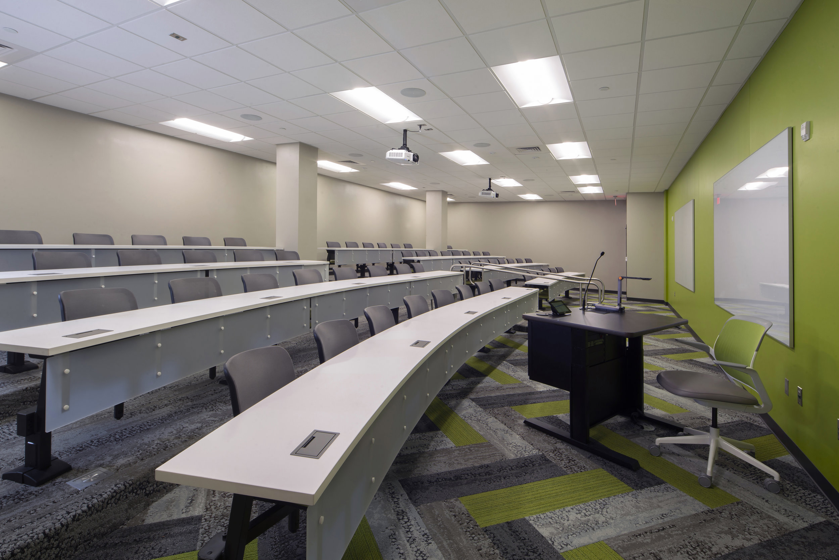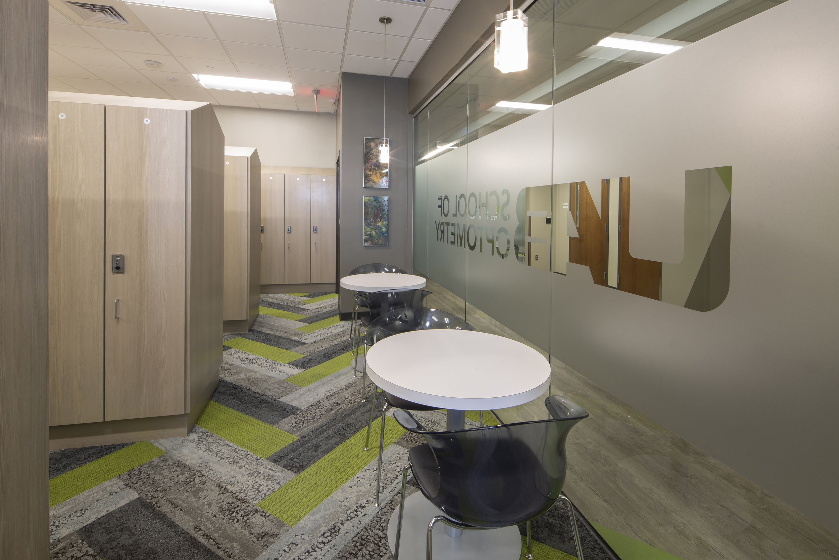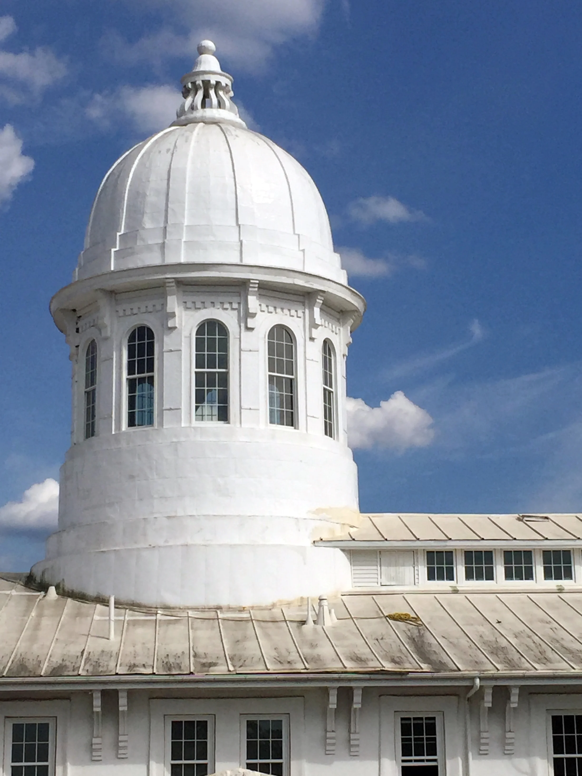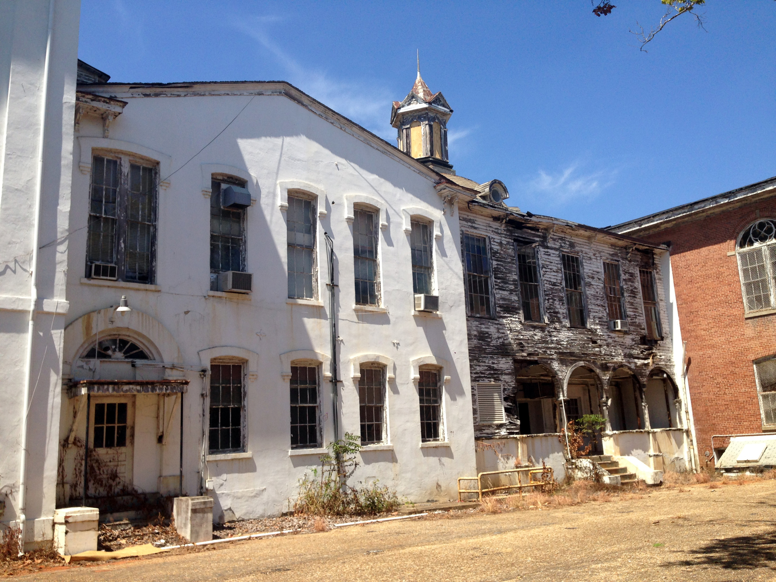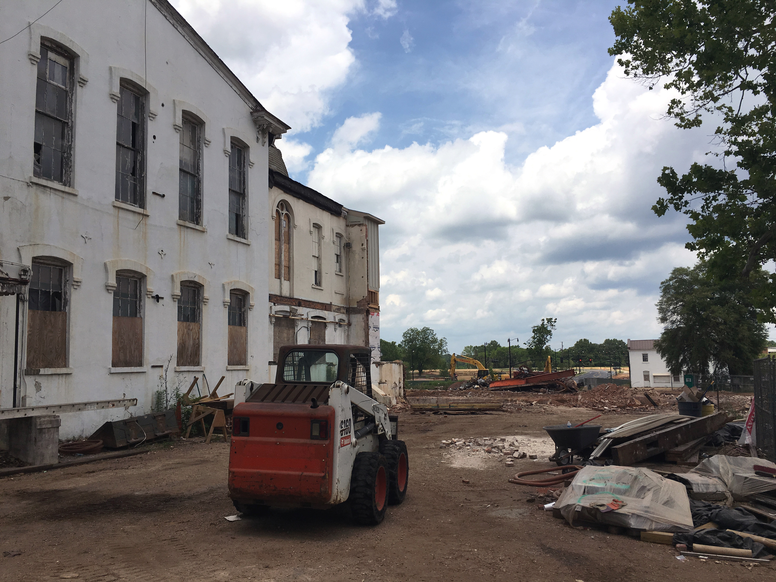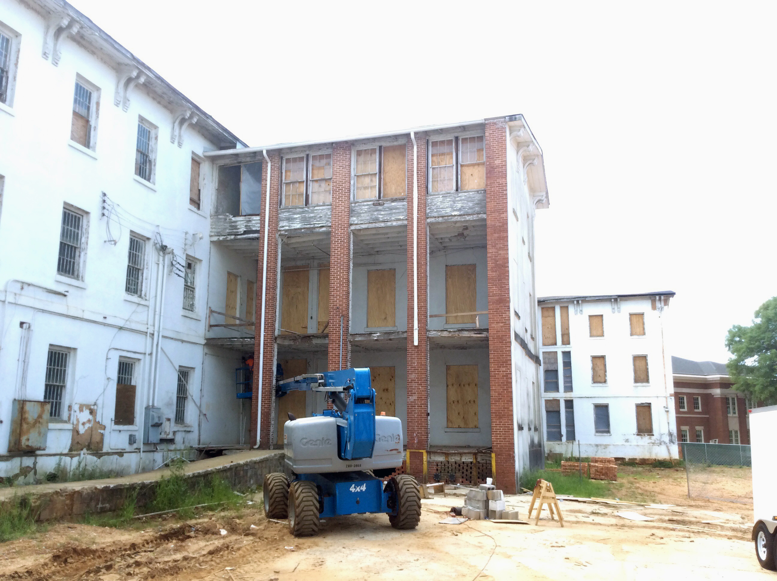Greetings loyal BPA blog audience! We express our sincerest apologies for keeping our faithful readers in the dark about our exciting projects.
One of those is the renovation to UAB’s School of Optometry building. A significant portion of the work has already been completed, with the remaining renovations scheduled to be finished by the end of the year.
We’re proud to continue our relationship with UAB in designing spaces that empower our clients to bring innovation to the communities around us. The School of Optometry continues to distinguish itself as a top-tier program by providing state-of-the-art clinical practice and partaking in groundbreaking discoveries in vision science.
Peruse the project page to read and see more about the 18,600 SF renovation: www.bpa.net/uab-school-of-optometry. And learn more about UAB's School of Optometry at their website: https://www.uab.edu/optometry/home/.
