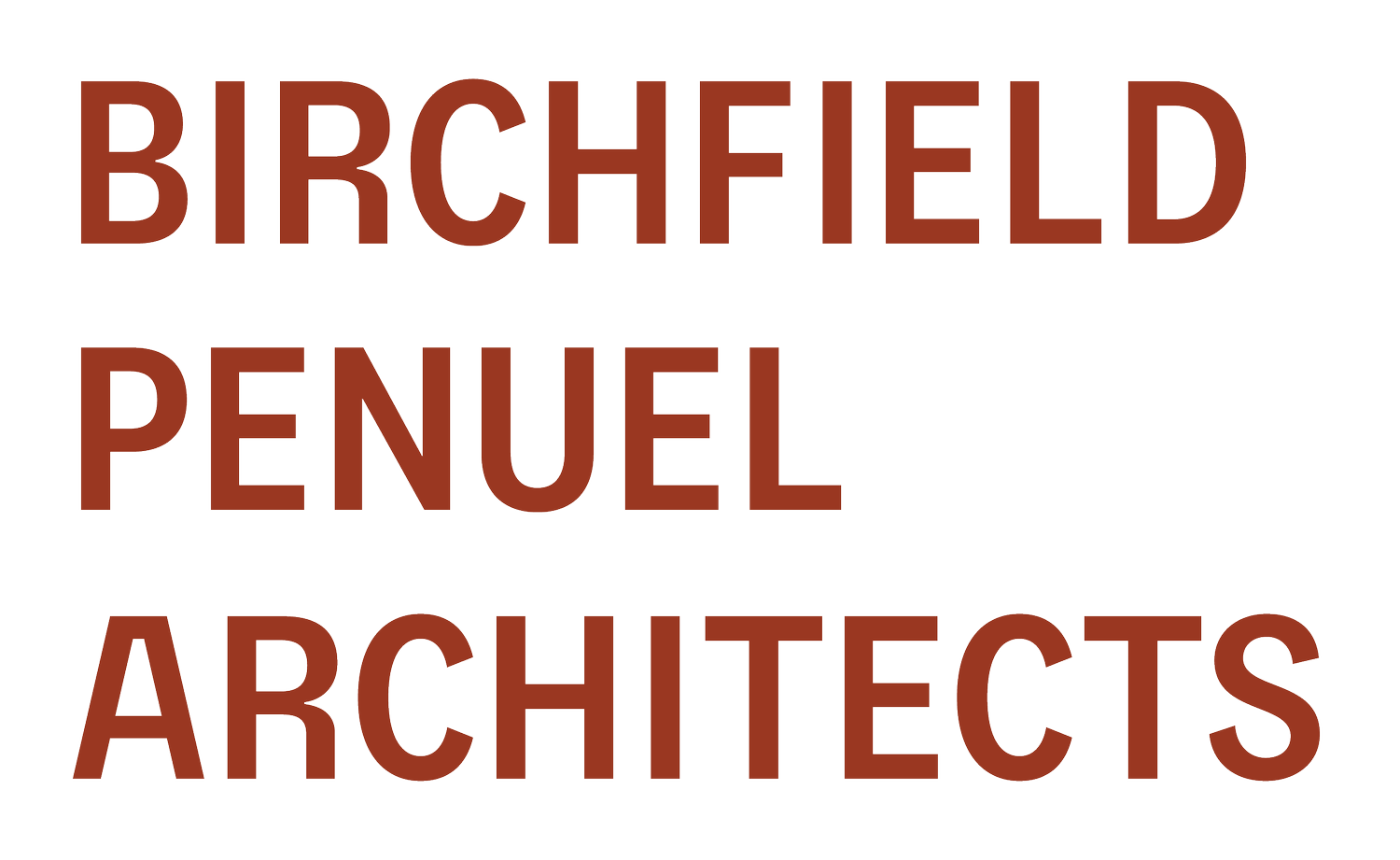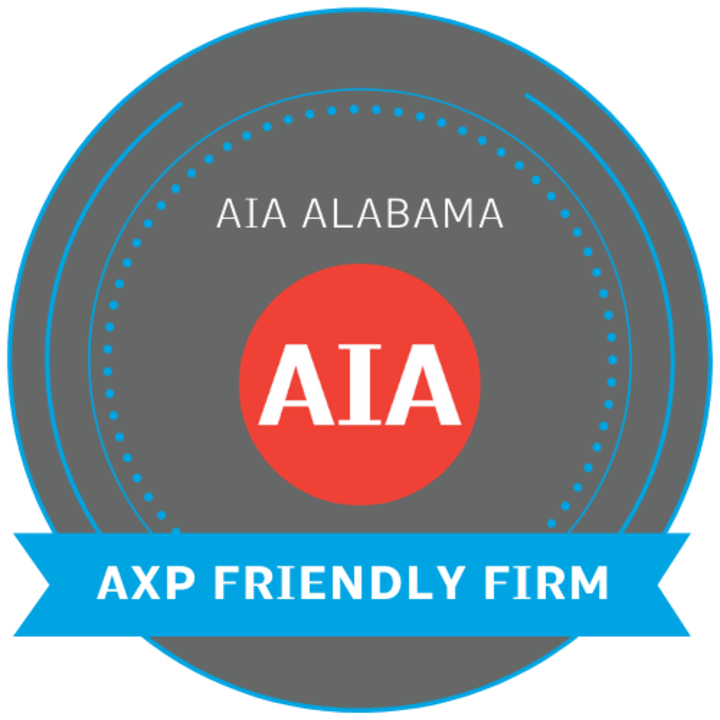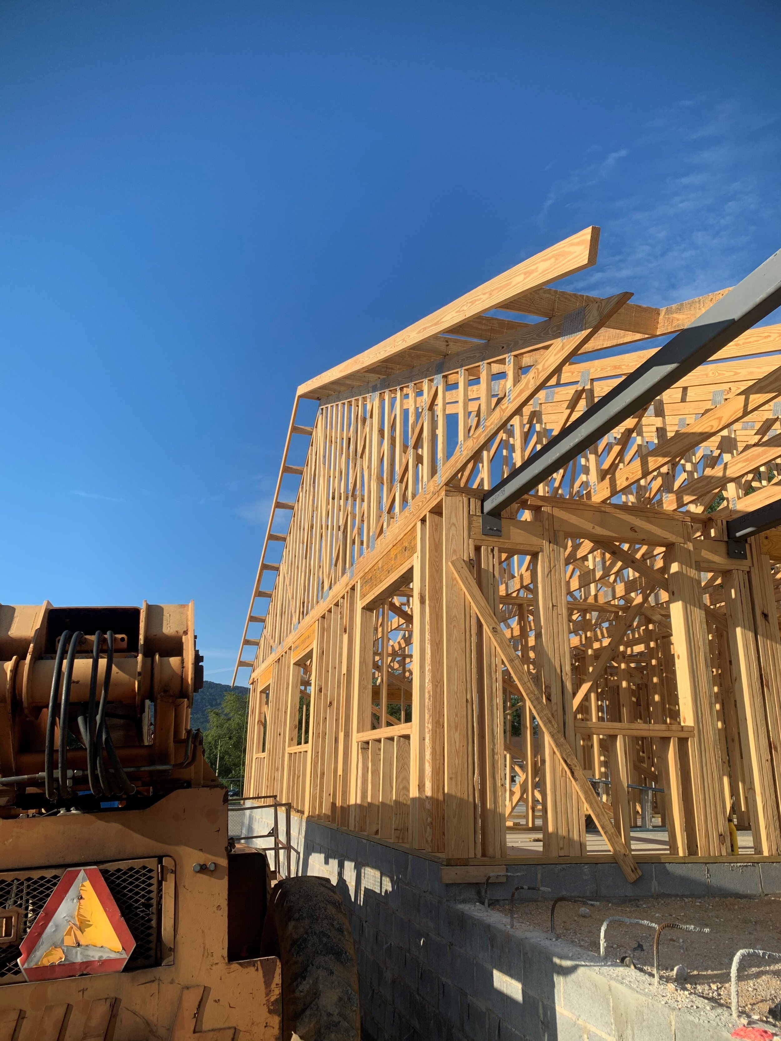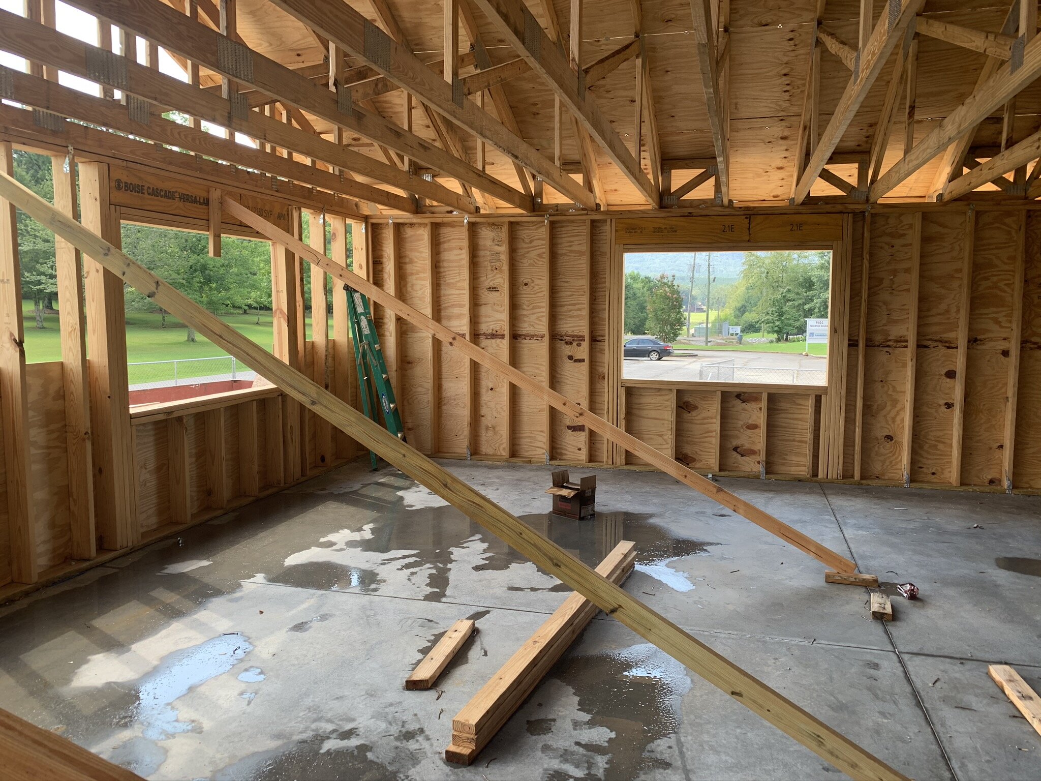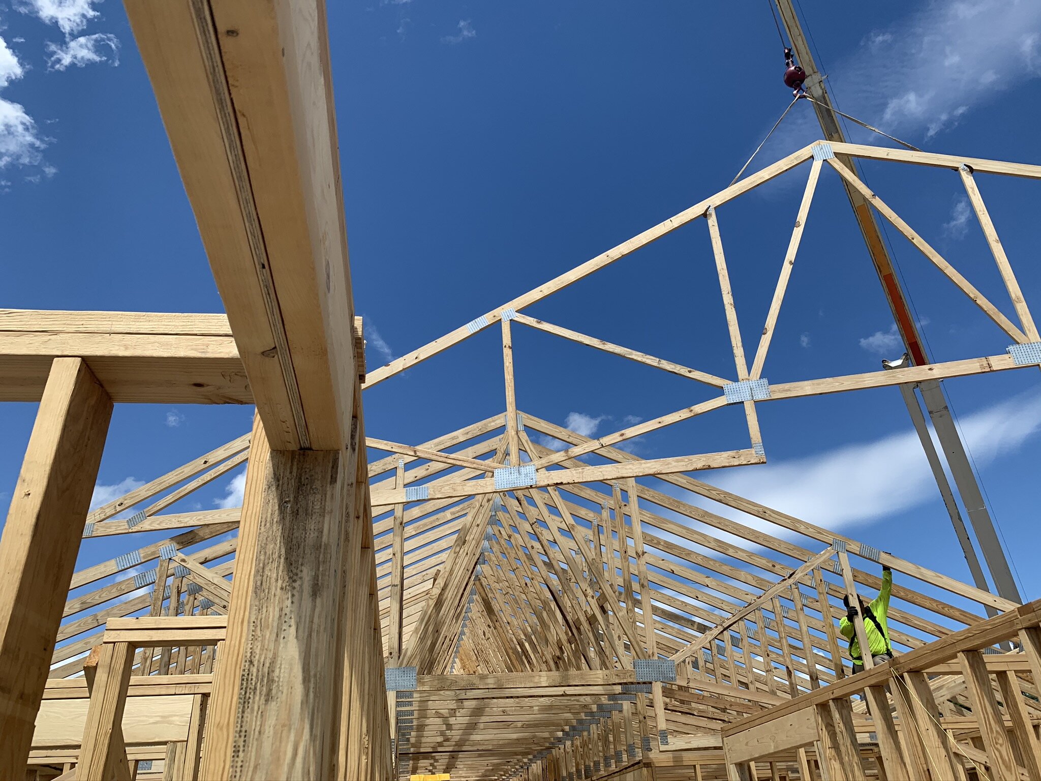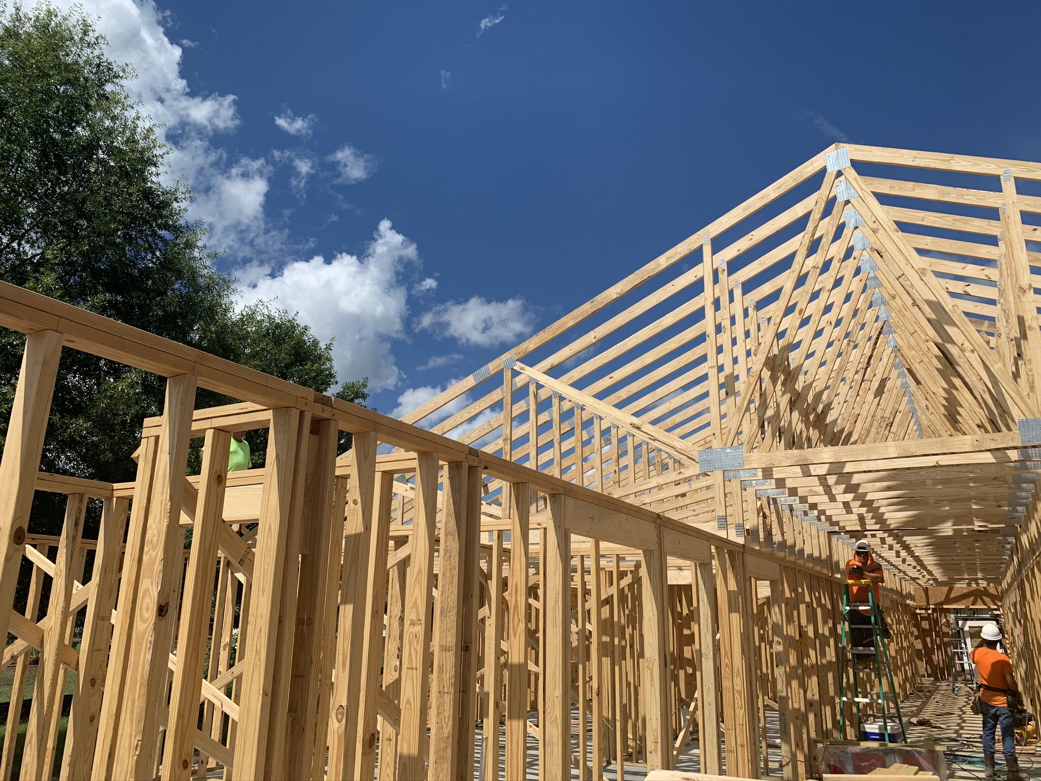The team-building philosophy and strategy at BPA focuses on partnering talented and empowered professional staff with the specific needs of our clients. Our approach to the long-term success of that strategy is to invest in the development of young professionals with meaningful exposure to all aspects of the design and construction process, while supporting the path to professional licensing. This investment includes involving the graduate and young professionals in all aspects of professional services including business development, client programming & review, design input, construction document development and construction observation. The long term benefit is a capable and confident professional creating a rewarding outcome for the individual as well as BPA.
Viewing entries tagged
alabama architecture
St. Vincent’s One Nineteen Sleep & Wellness Center provides comprehensive treatment for the full range of sleep disorders. The center features six private Sleep Rooms, two of which are handicapped accessible, providing comfortable accommodations in spa-like surroundings. Adjacent to the sleep study area are two consultation rooms and a dedicated CPAP fitting room, for patient convenience and ease of access for staff. Staff work areas are centralized for efficiency and are acoustically isolated to mitigate sound transference into patient sleep areas. Every opportunity was taken to incorporate daylighting and views into both patient spaces and staff support areas. Interior finish materials were selected for richness and subtlety to convey a peaceful ambiance throughout the suite.
So much of what we do as a profession is more than looks. Architects ensure the health, safety & welfare of the public through the built environment. This plays out in countless ways throughout a project, but a main driver is safety during the event of a fire.
For instance, in the healthcare work that we do, the safety of patients & staff during a possible fire is a near-constant undercurrent throughout the design process. Healthcare is interesting because it is one of the few exceptions to the fire-safety rule "Get Out!" that you learn about in kindergarten. In healthcare –specifically hospitals and nursing homes– many of the patients are not ambulatory and would not be able to safely evacuate themselves in the event of a fire. For this reason, hospitals & nursing homes are designed so that patients & residents can shelter in place until the fire department arrives. These buildings are equipped with many types of fire-protection systems and strategies; one of which is smoke compartments and fire-rated walls and openings. Fire-rated construction and smoke compartment design ensures that residents & patients can be kept safely on a wing or area of a building away from fire. They also prevent the fire and smoke from spreading and ensure it remains contained to one part of a building.
“In the healthcare work that we do, the safety of patients & staff during a possible fire is a near-constant undercurrent throughout the design process.”
In a current project that is under construction, we have an interesting solution and unique wall assembly to accomplish this goal of fire-separation. Piedmont Skilled Nursing Facility is an existing wood-framed nursing home for which we've designed a new wing. For the addition, we used an unconventional wall construction to separate the new wing from the existing building. This specially designed fire-rated wall system is made up of layers of fire-rated gypsum board as well as aluminum clips. The goal of the design is to create a double wall so that, in the event that one side of the building were to catch fire, the impacted side of the wall's clips would intentionally melt. That side of the wall would fall away, leaving the other side still safe and sound and protecting residents inside! Pretty neat.
There's always so much more that goes into a design and detail of a building than what meets the eye!
