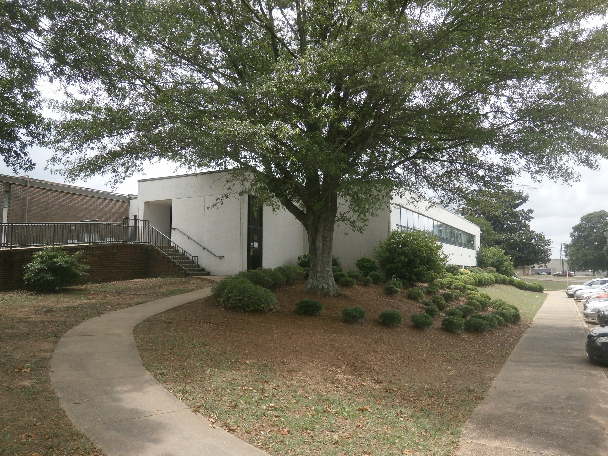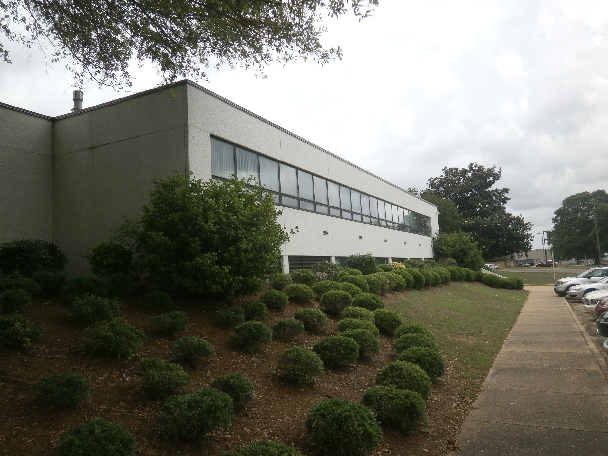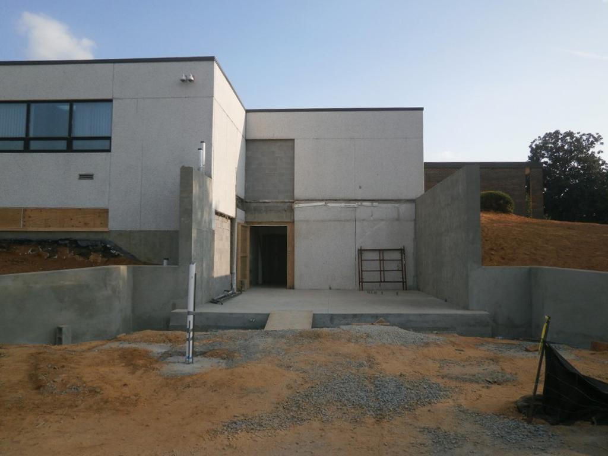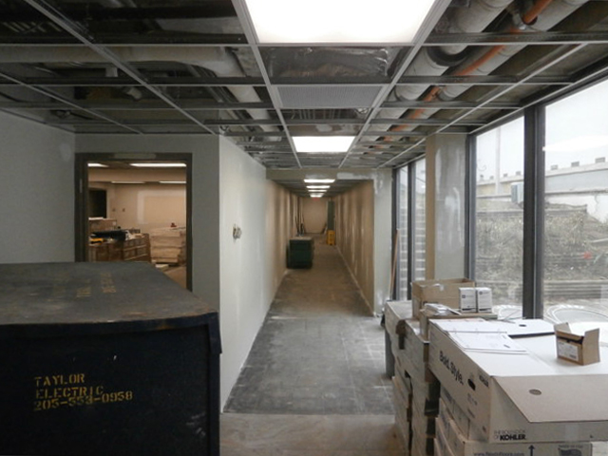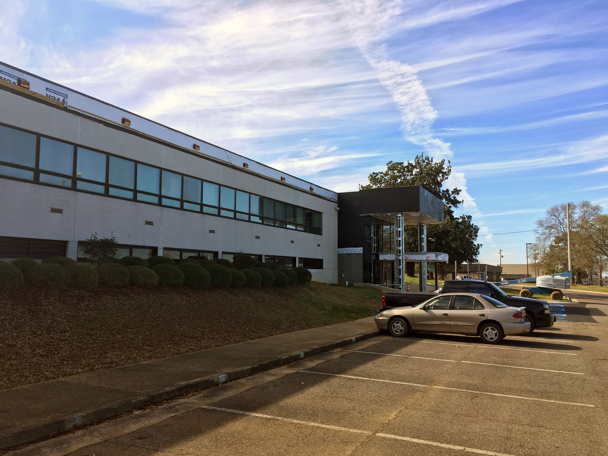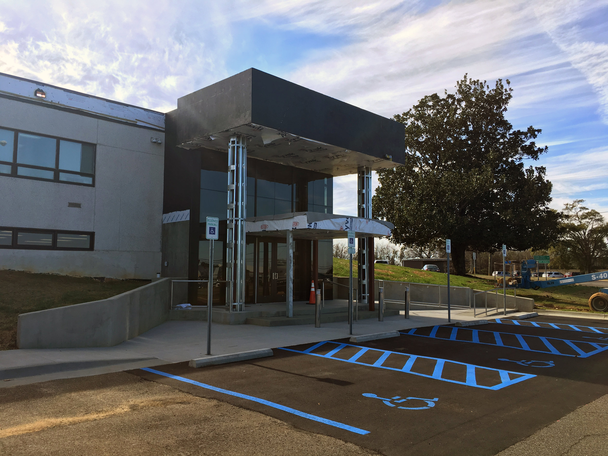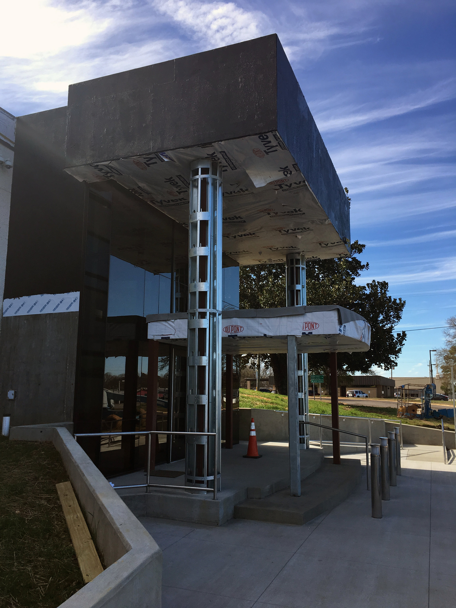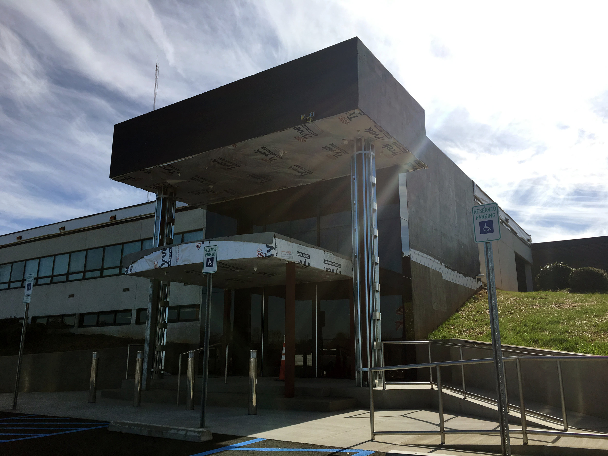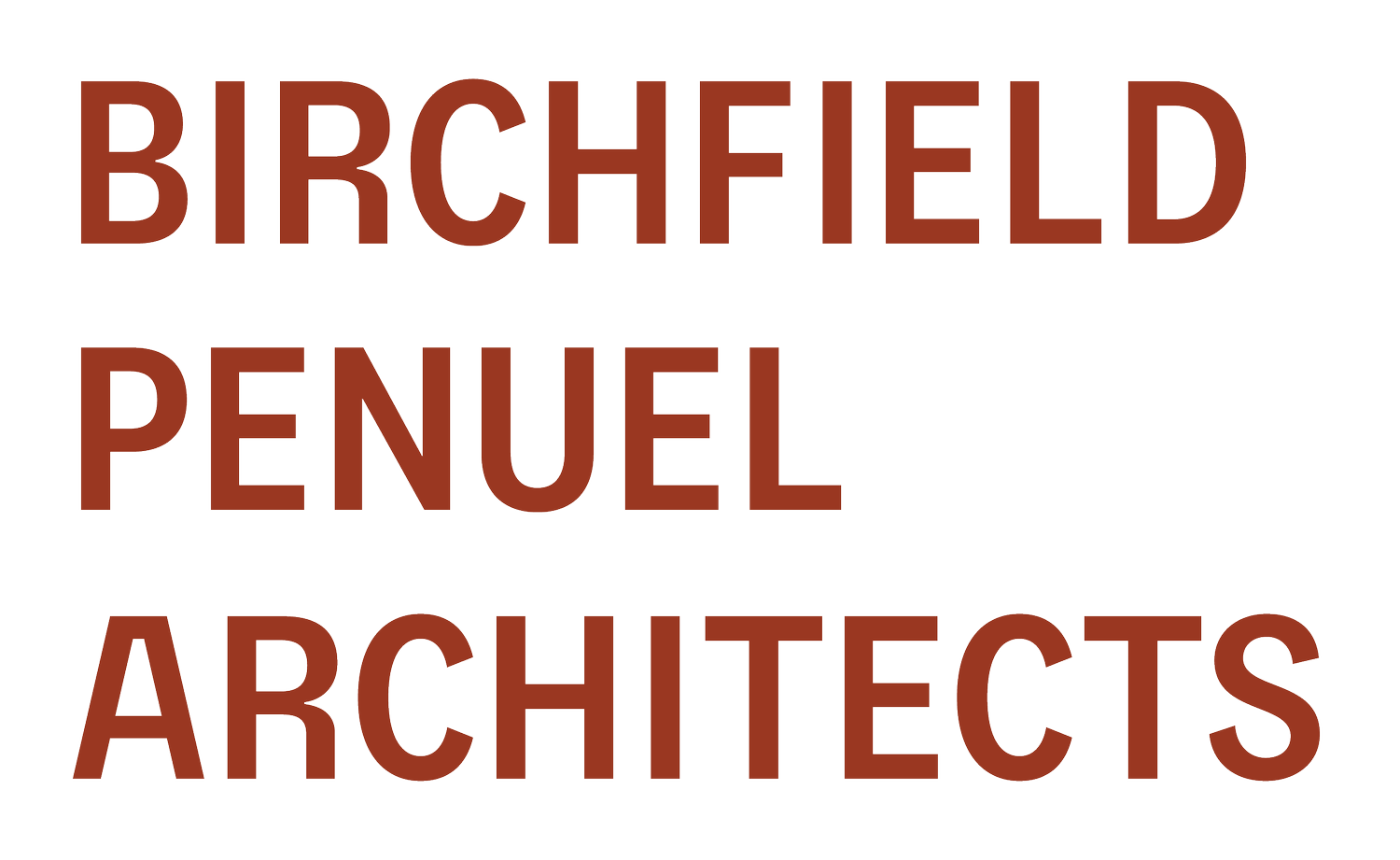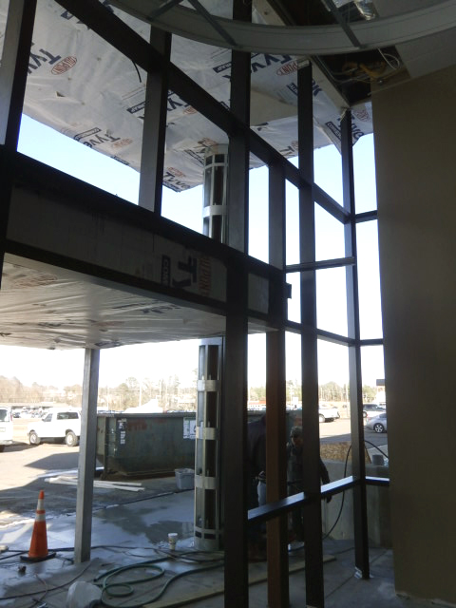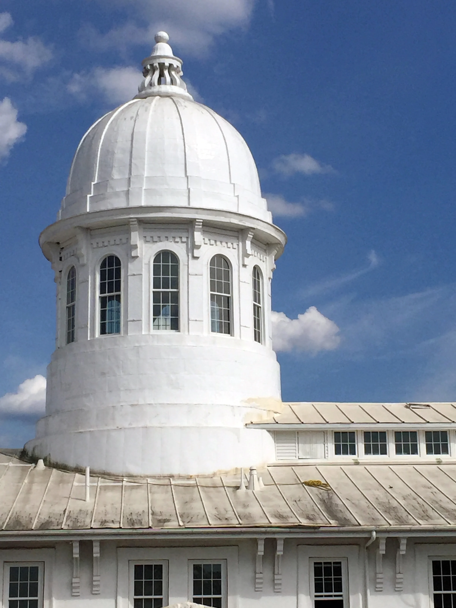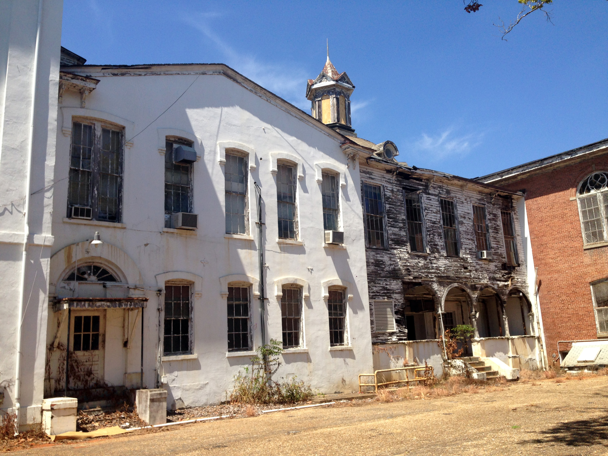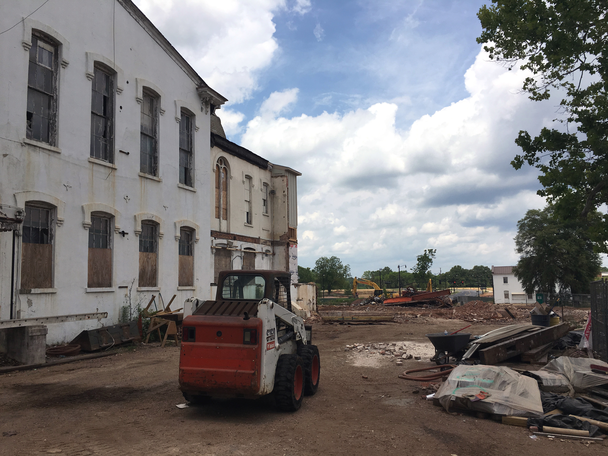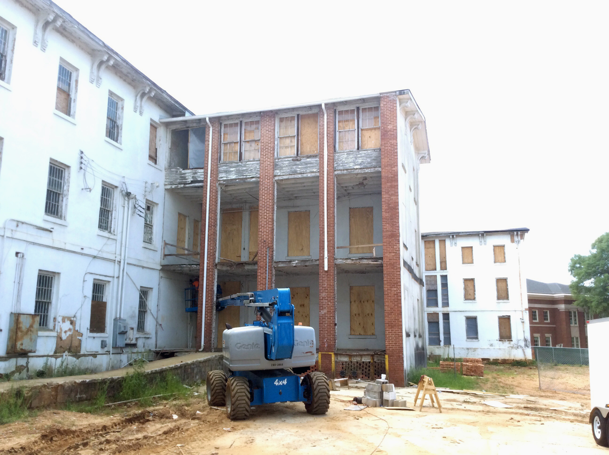The Alabama Department of Transportation’s Tuscaloosa District Office on Skyland Boulevard is in the midst of significant interior and exterior upgrades.
The facility currently serves as an administrative and technical branch for ALDOT’s West Alabama region. Initially constructed in 1961, the office space has experienced a series of expansions to reach its current 33,000 SF footprint. Our scope of work features a comprehensive upgrade to the existing facility, including building code and life safety corrections, interior finish improvements, new exterior metal panels, and a new public entrance and lobby. The existing facility had difficulty establishing a formal street presence, making wayfinding and access by visitors difficult. BPA approached the challenges of the renovation project as an opportunity to enhance the ALDOT District Office’s visibility while creating a fresh, welcoming environment for ALDOT employees and the public.
Overall renovation work and the new entrance are currently at the mid-point of construction, and the final completion is expected this spring. This project is one of several statewide that we are excited to be assisting ALDOT with. BPA is also pleased to be working with K&A Builders of Tuscaloosa on the project. Photos of construction progress can be found in the gallery below.
