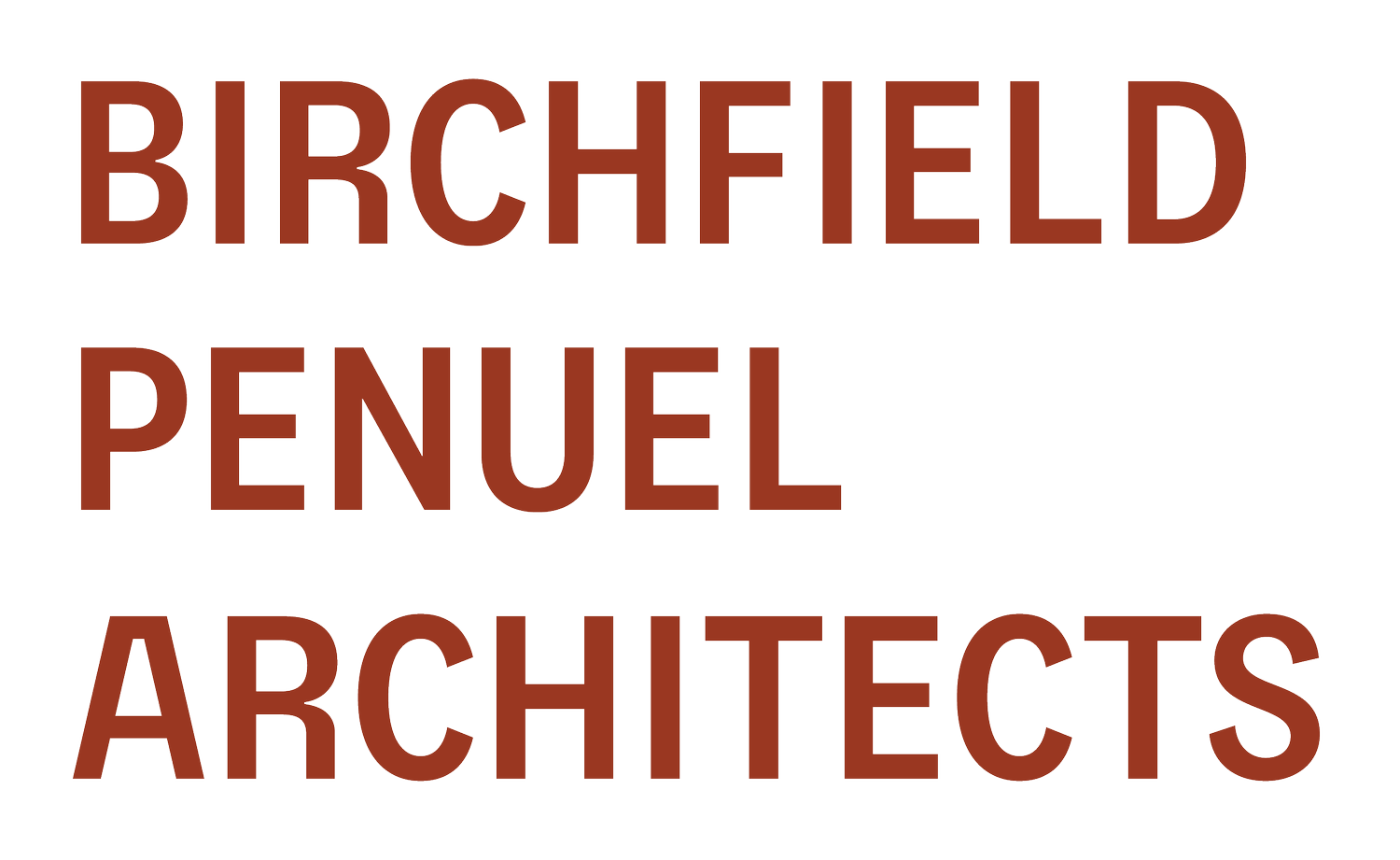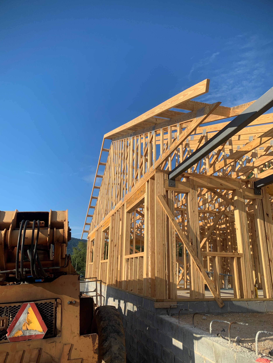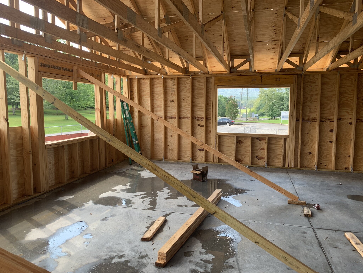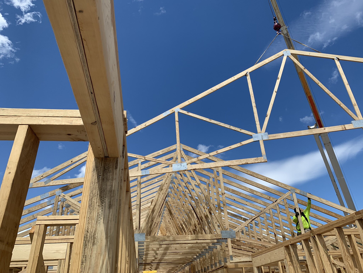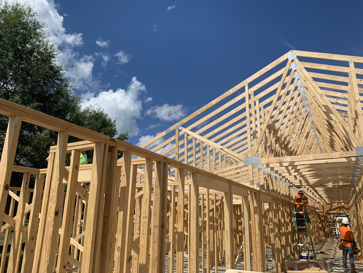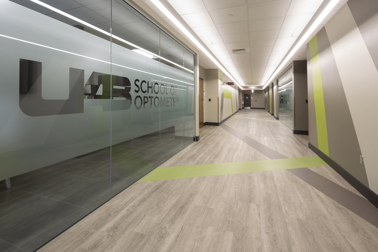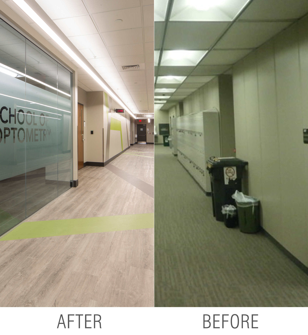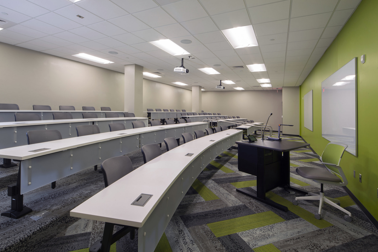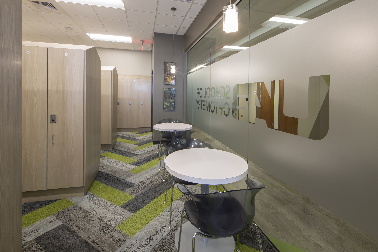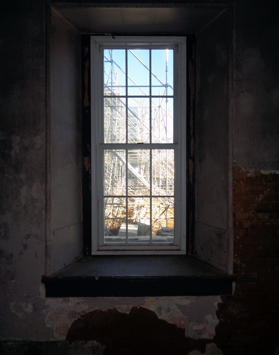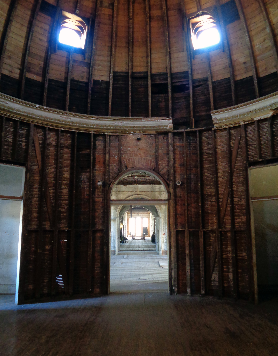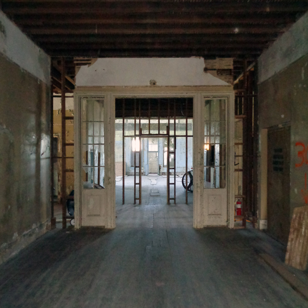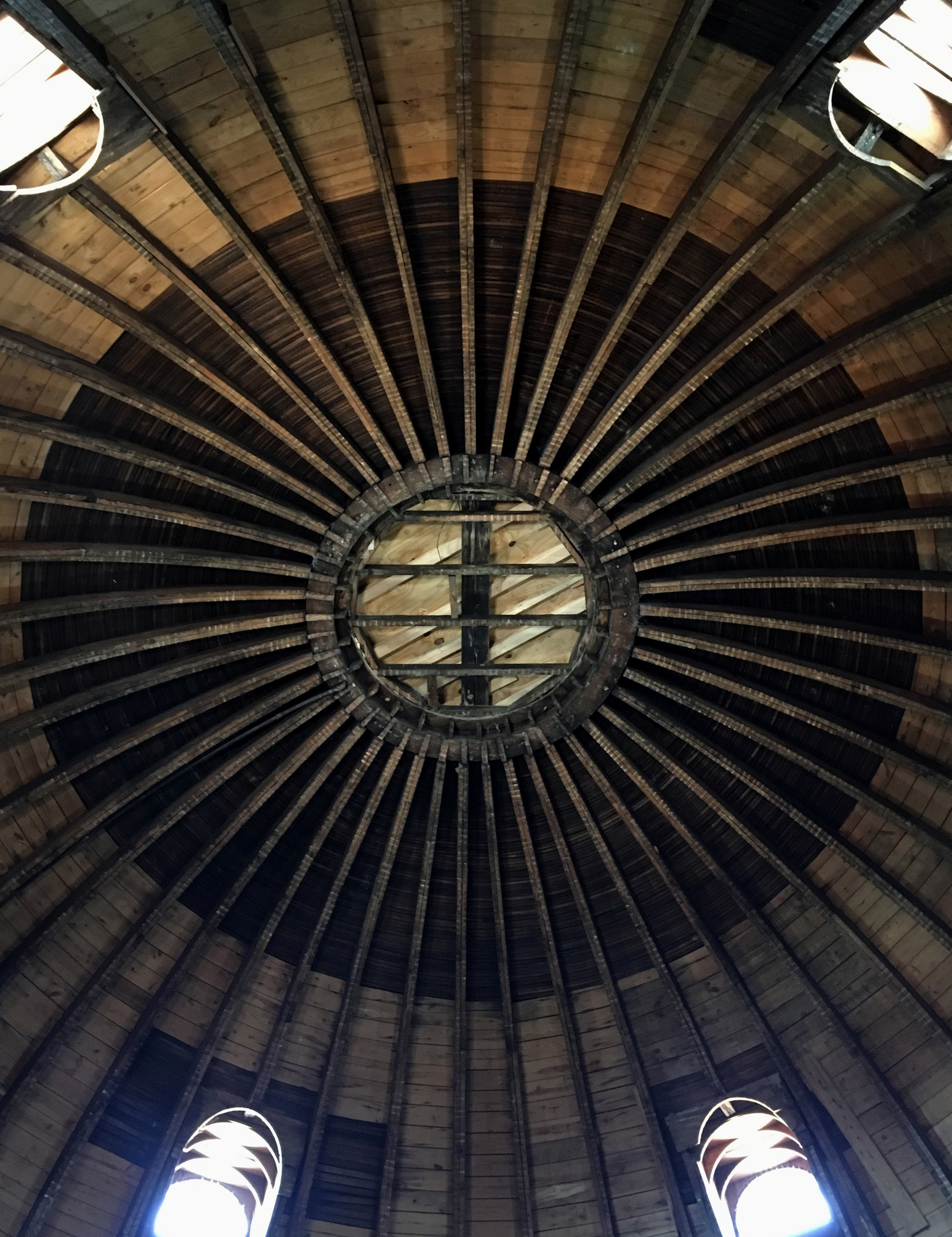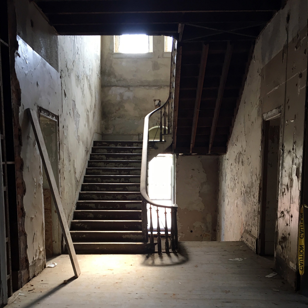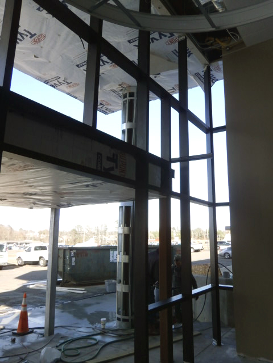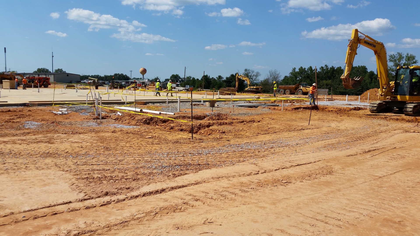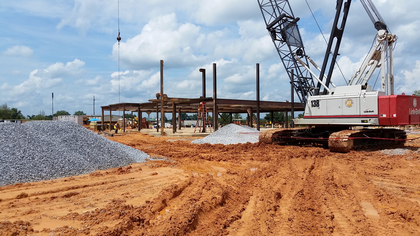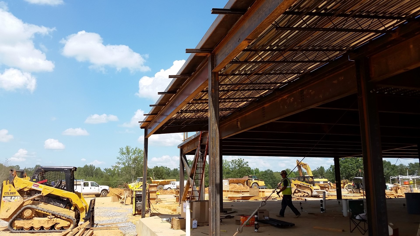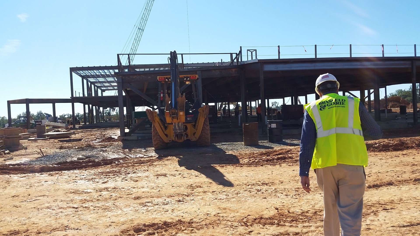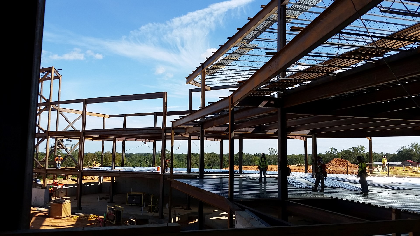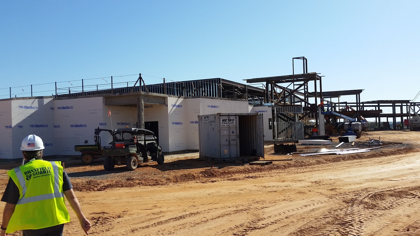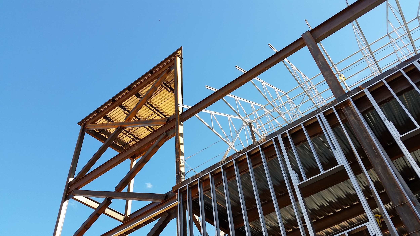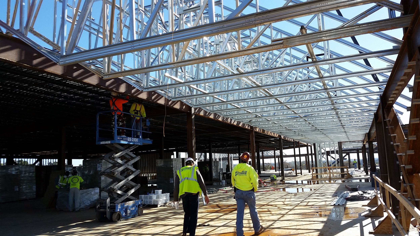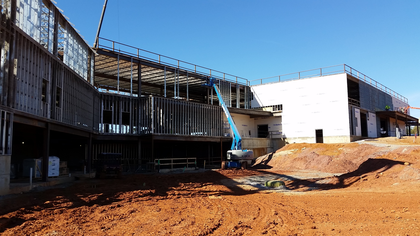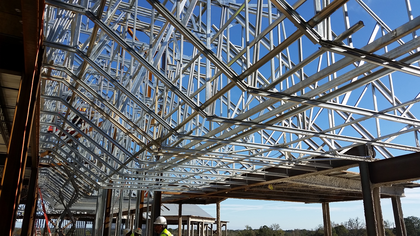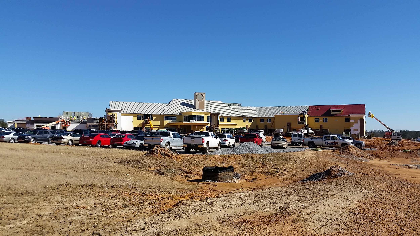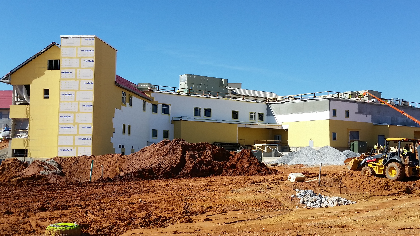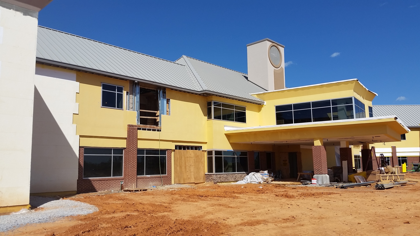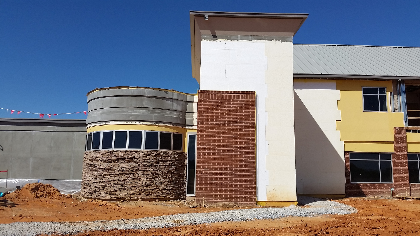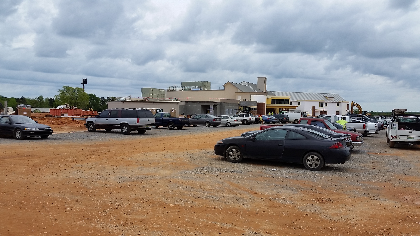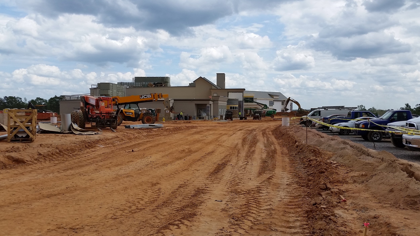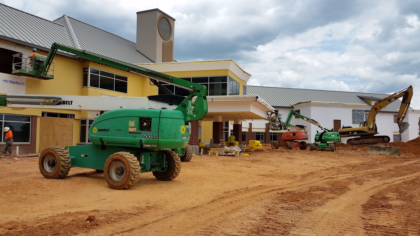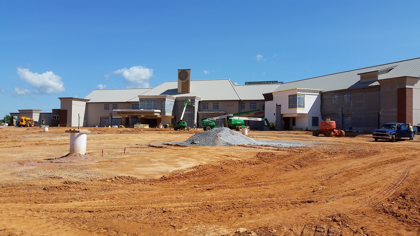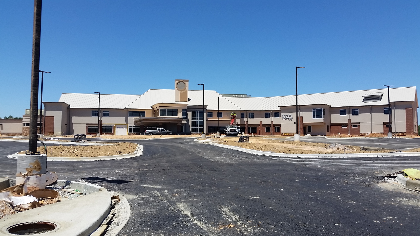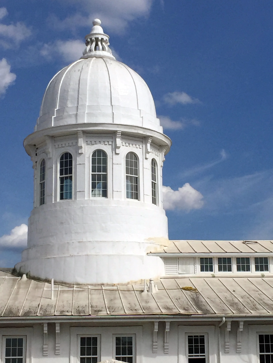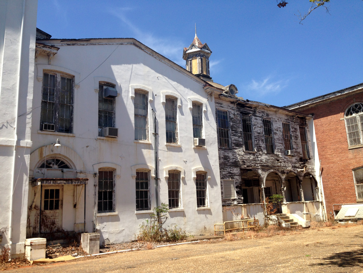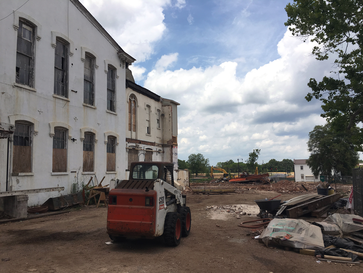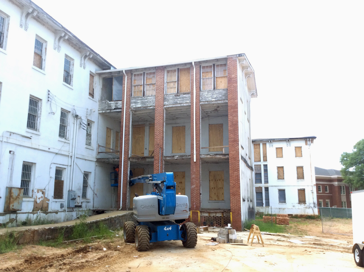The team-building philosophy and strategy at BPA focuses on partnering talented and empowered professional staff with the specific needs of our clients. Our approach to the long-term success of that strategy is to invest in the development of young professionals with meaningful exposure to all aspects of the design and construction process, while supporting the path to professional licensing. This investment includes involving the graduate and young professionals in all aspects of professional services including business development, client programming & review, design input, construction document development and construction observation. The long term benefit is a capable and confident professional creating a rewarding outcome for the individual as well as BPA.
Viewing entries in
Project Updates
St. Vincent’s One Nineteen Sleep & Wellness Center provides comprehensive treatment for the full range of sleep disorders. The center features six private Sleep Rooms, two of which are handicapped accessible, providing comfortable accommodations in spa-like surroundings. Adjacent to the sleep study area are two consultation rooms and a dedicated CPAP fitting room, for patient convenience and ease of access for staff. Staff work areas are centralized for efficiency and are acoustically isolated to mitigate sound transference into patient sleep areas. Every opportunity was taken to incorporate daylighting and views into both patient spaces and staff support areas. Interior finish materials were selected for richness and subtlety to convey a peaceful ambiance throughout the suite.
So much of what we do as a profession is more than looks. Architects ensure the health, safety & welfare of the public through the built environment. This plays out in countless ways throughout a project, but a main driver is safety during the event of a fire.
For instance, in the healthcare work that we do, the safety of patients & staff during a possible fire is a near-constant undercurrent throughout the design process. Healthcare is interesting because it is one of the few exceptions to the fire-safety rule "Get Out!" that you learn about in kindergarten. In healthcare –specifically hospitals and nursing homes– many of the patients are not ambulatory and would not be able to safely evacuate themselves in the event of a fire. For this reason, hospitals & nursing homes are designed so that patients & residents can shelter in place until the fire department arrives. These buildings are equipped with many types of fire-protection systems and strategies; one of which is smoke compartments and fire-rated walls and openings. Fire-rated construction and smoke compartment design ensures that residents & patients can be kept safely on a wing or area of a building away from fire. They also prevent the fire and smoke from spreading and ensure it remains contained to one part of a building.
“In the healthcare work that we do, the safety of patients & staff during a possible fire is a near-constant undercurrent throughout the design process.”
In a current project that is under construction, we have an interesting solution and unique wall assembly to accomplish this goal of fire-separation. Piedmont Skilled Nursing Facility is an existing wood-framed nursing home for which we've designed a new wing. For the addition, we used an unconventional wall construction to separate the new wing from the existing building. This specially designed fire-rated wall system is made up of layers of fire-rated gypsum board as well as aluminum clips. The goal of the design is to create a double wall so that, in the event that one side of the building were to catch fire, the impacted side of the wall's clips would intentionally melt. That side of the wall would fall away, leaving the other side still safe and sound and protecting residents inside! Pretty neat.
There's always so much more that goes into a design and detail of a building than what meets the eye!
Take a look at the photos below to see how the project is progressing!
BPA has been working on something close to our hearts - a cultural arts center for Mentone, Alabama. As designers, we are honored to help develop this design that will support and encourage the arts and art education in our state!
Click here or read below to hear about the vision behind this project from the Mentone Arts Cultural Center (MACC) Board.
"Art and music are woven into the very fabric of Mentone and the Lookout Mountain region."
"The mission of the Mentone Arts and Cultural Center is to provide education about this rich history in order to promote, propagate and protect it for current and future generations. Creation of the Center has been a long-time dream of many in this mountain hamlet. Plans are beginning to materialize that will ensure the reality of this dream.
The facility will be designed and constructed for the general public of Mentone. Mentone itself is home to approximately 450 residents, but swells in size on weekends and throughout Spring, Summer and Fall as part-time residents and tourists come to the mountain. There are over 15 boys and girls camps that bring families from all over the country during the summer months. In addition, over 250 artists - known regionally, nationally and internationally - reside in the area and significantly contribute to the cultural fabric of the community.
Due to the high rate of tourism and a significant artists' presence, there is strong support for the arts from the Mentone town council and various local organizations. The town and local businesses open up its parks and green space and the local organizations sponsor a variety of cultural events and art festivals. Hundreds of artists from the region and elsewhere participate and draw thousands of people to the community to partake in these festivities throughout the year. Due to the positive economic and social impact of the arts and festivals on the town of Mentone, it is natural that various disciplines of the arts have become woven into the fabric of the town and surrounding area." - http://www.mentoneartscenter.org
The project will be built in phases and the design includes:
a state-of-the-art multipurpose center which will include a stage suitable for theater, dance, and other performing arts
a wing that will house a commercial kitchen and restrooms
a sculpture garden which will feature native plantings, seating areas, and a life-size sculpture of Sequoyah which is being crafted by bronze sculptor Carl McCleskey and his wife Betsy Scott.
educational classrooms
a museum which will double as a storm shelter for the community’s use
a 450-person amphitheatre for outside performances and large gatherings
Greetings loyal BPA blog audience! We express our sincerest apologies for keeping our faithful readers in the dark about our exciting projects.
One of those is the renovation to UAB’s School of Optometry building. A significant portion of the work has already been completed, with the remaining renovations scheduled to be finished by the end of the year.
We’re proud to continue our relationship with UAB in designing spaces that empower our clients to bring innovation to the communities around us. The School of Optometry continues to distinguish itself as a top-tier program by providing state-of-the-art clinical practice and partaking in groundbreaking discoveries in vision science.
Peruse the project page to read and see more about the 18,600 SF renovation: www.bpa.net/uab-school-of-optometry. And learn more about UAB's School of Optometry at their website: https://www.uab.edu/optometry/home/.
We can’t say much, but we couldn’t resist the opportunity to share some cool photos from this antebellum era structure. Be sure to come back to our blog or visit our social media accounts for more updates about this mysterious and exciting project!
The Alabama Department of Transportation’s Tuscaloosa District Office on Skyland Boulevard is in the midst of significant interior and exterior upgrades.
The facility currently serves as an administrative and technical branch for ALDOT’s West Alabama region. Initially constructed in 1961, the office space has experienced a series of expansions to reach its current 33,000 SF footprint. Our scope of work features a comprehensive upgrade to the existing facility, including building code and life safety corrections, interior finish improvements, new exterior metal panels, and a new public entrance and lobby. The existing facility had difficulty establishing a formal street presence, making wayfinding and access by visitors difficult. BPA approached the challenges of the renovation project as an opportunity to enhance the ALDOT District Office’s visibility while creating a fresh, welcoming environment for ALDOT employees and the public.
Overall renovation work and the new entrance are currently at the mid-point of construction, and the final completion is expected this spring. This project is one of several statewide that we are excited to be assisting ALDOT with. BPA is also pleased to be working with K&A Builders of Tuscaloosa on the project. Photos of construction progress can be found in the gallery below.
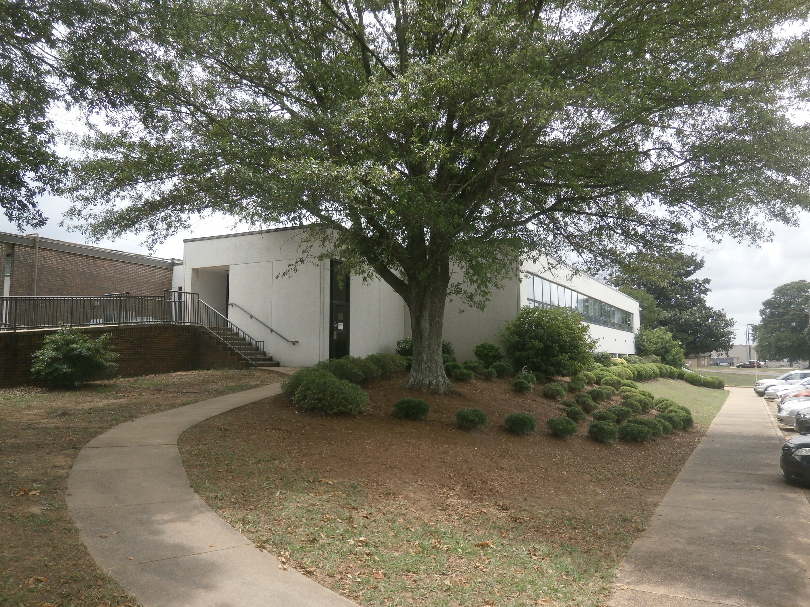
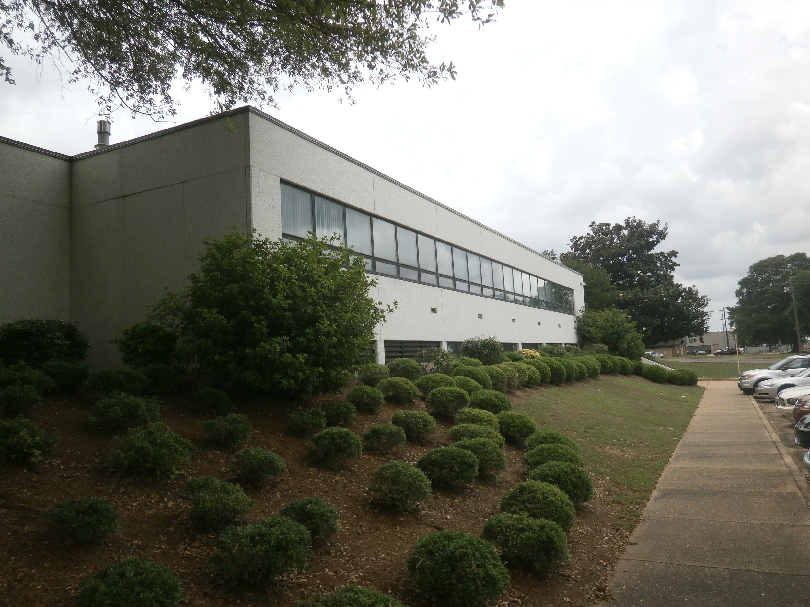
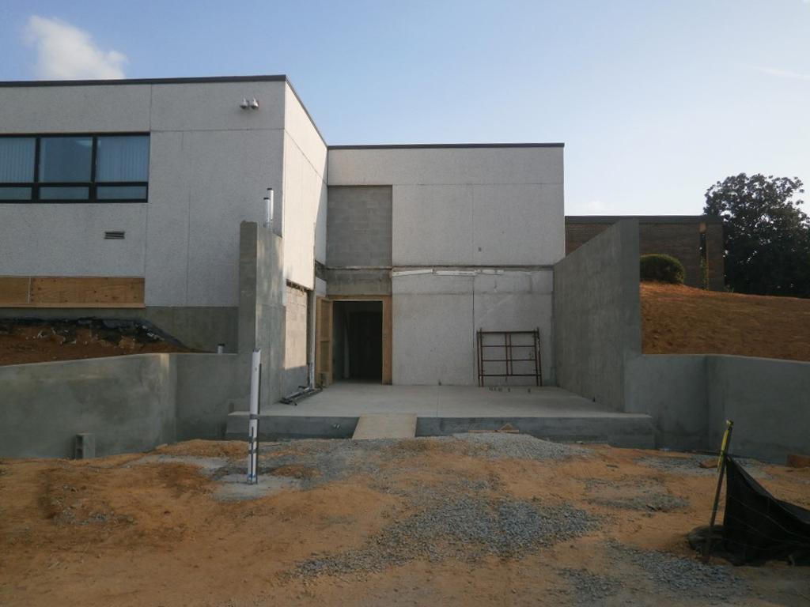
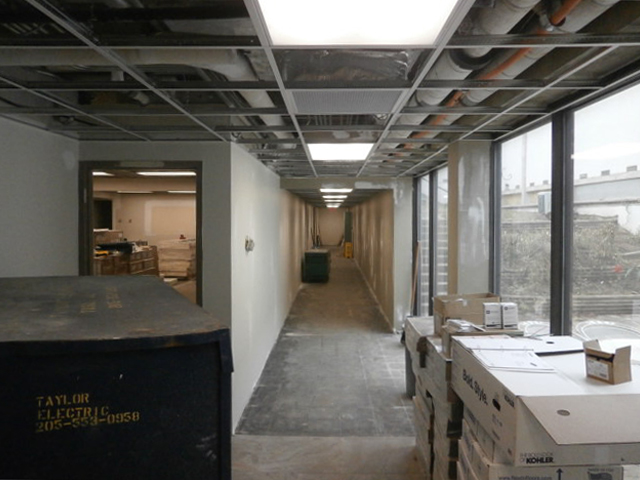
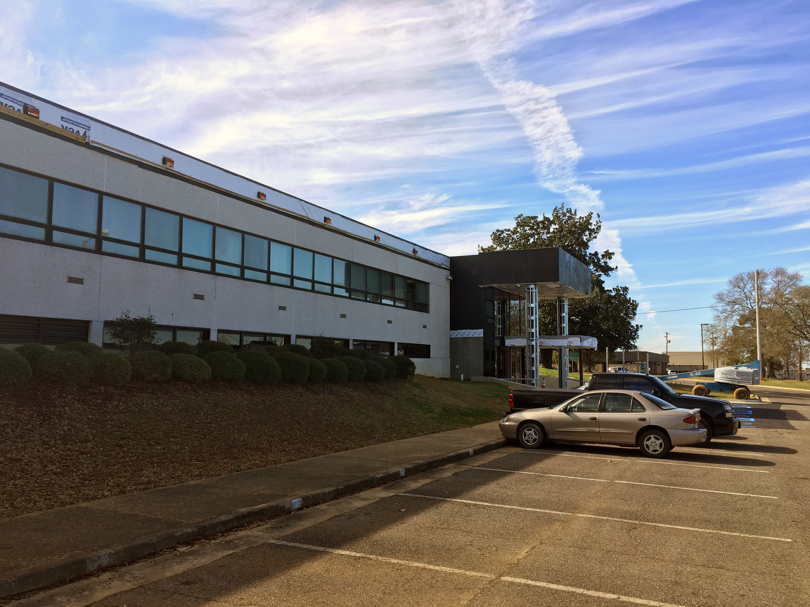
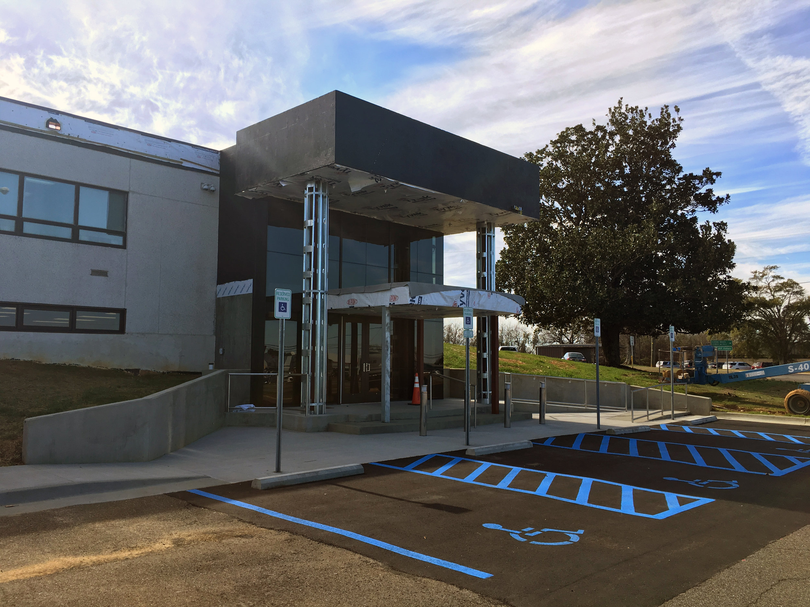
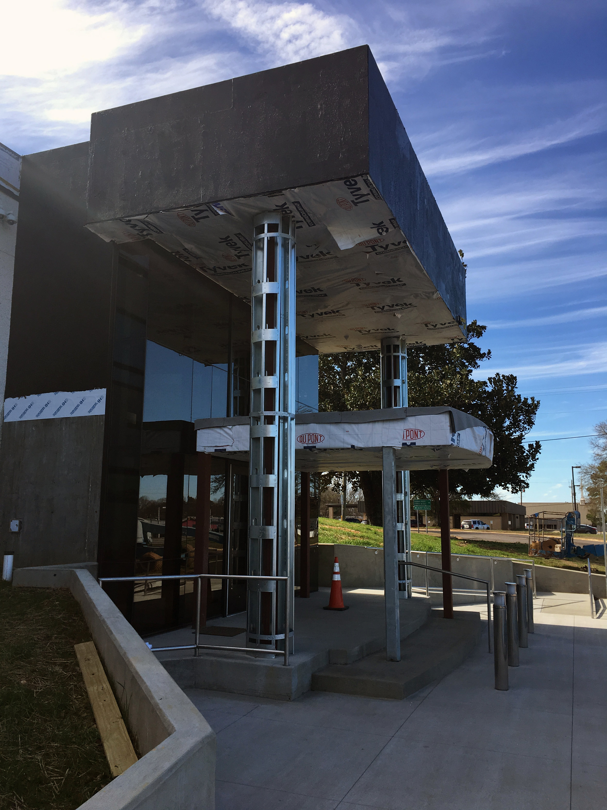
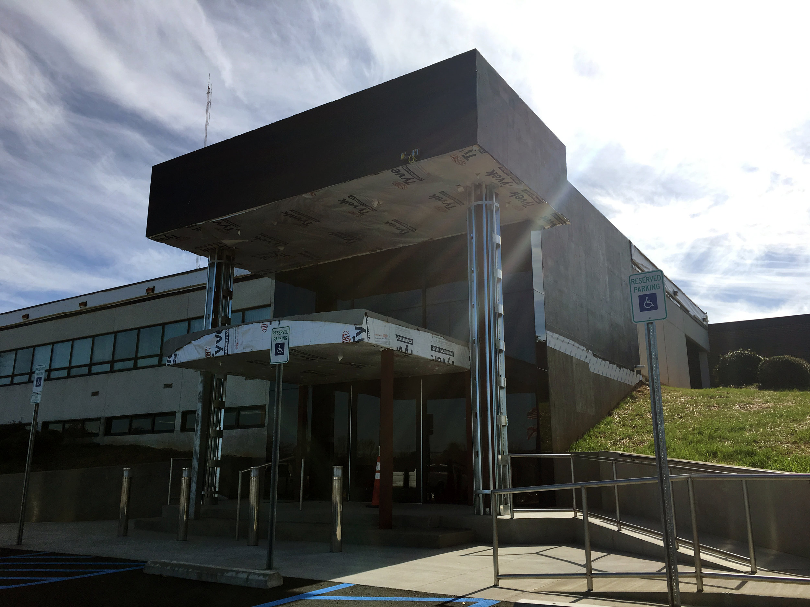
As Saint Vincent's describes in its foundation newsletter (see below), residents of Chilton county have been eagerly awaiting the arrival of their new hospital. St. Vincent's Chilton is set to open it's doors this coming fall and our team here at BPA has been hard at work over the past couple of years to bring the project to fruition for the Chilton community. As construction starts to wrap up, take a peek at some progress photos of Chilton over the last several months.
BPA Project Team for St. Vincent's Chilton:
Russ Realmuto, Kim Edwards, & Maria Glaser
Photo Credit: Kim Edwards
For over 150 years, the historic Bryce Hospital in Tuscaloosa, AL was used by the state’s Department of Mental Health. Over time, the monumental facility was being under-utilized and was in need of extensive repair. By 2014, the patients at the historic Bryce Hospital were moved into a new facility nearby. Subsequently, The University of Alabama acquired the historic Bryce Hospital with plans to adaptively reuse the facility as a welcome center for the university and classroom space for the theater and dance department.
The original Bryce Hospital comprised of a four-story main building and six wings. We were selected as the architect to help the University of Alabama in their pursuit to preserve as much as the original building as possible. During the selective demolition and abatement process, it was determined that much of the historic structure could not be preserved; and, as a result, the two outermost wings were demolished. The remainder of building’s masonry structure will be preserved with a variety of techniques. In some areas, the interior load-bearing walls will be removed and replaced with a steel structure. The exterior masonry walls will be preserved on remaining portions of the historic structure.
The photos below reflect some of the progress made during the selective demolition and abatement process.
AL.com has posted an article with more information about the Bryce Hospital’s former use. http://s.al.com/y1sD3nk
All photos taken by Birchfield Penuel & Associates, unless otherwise noted.
