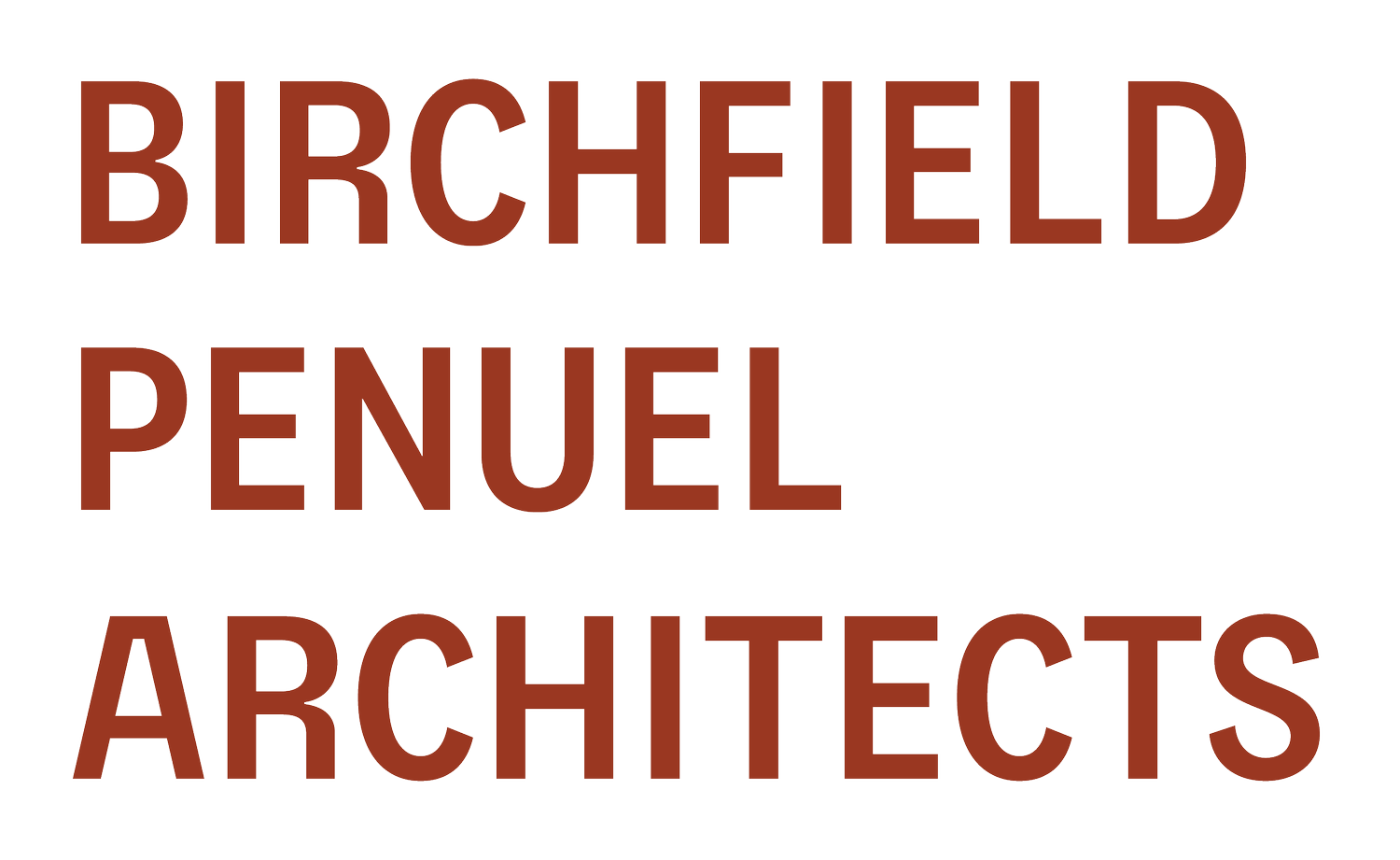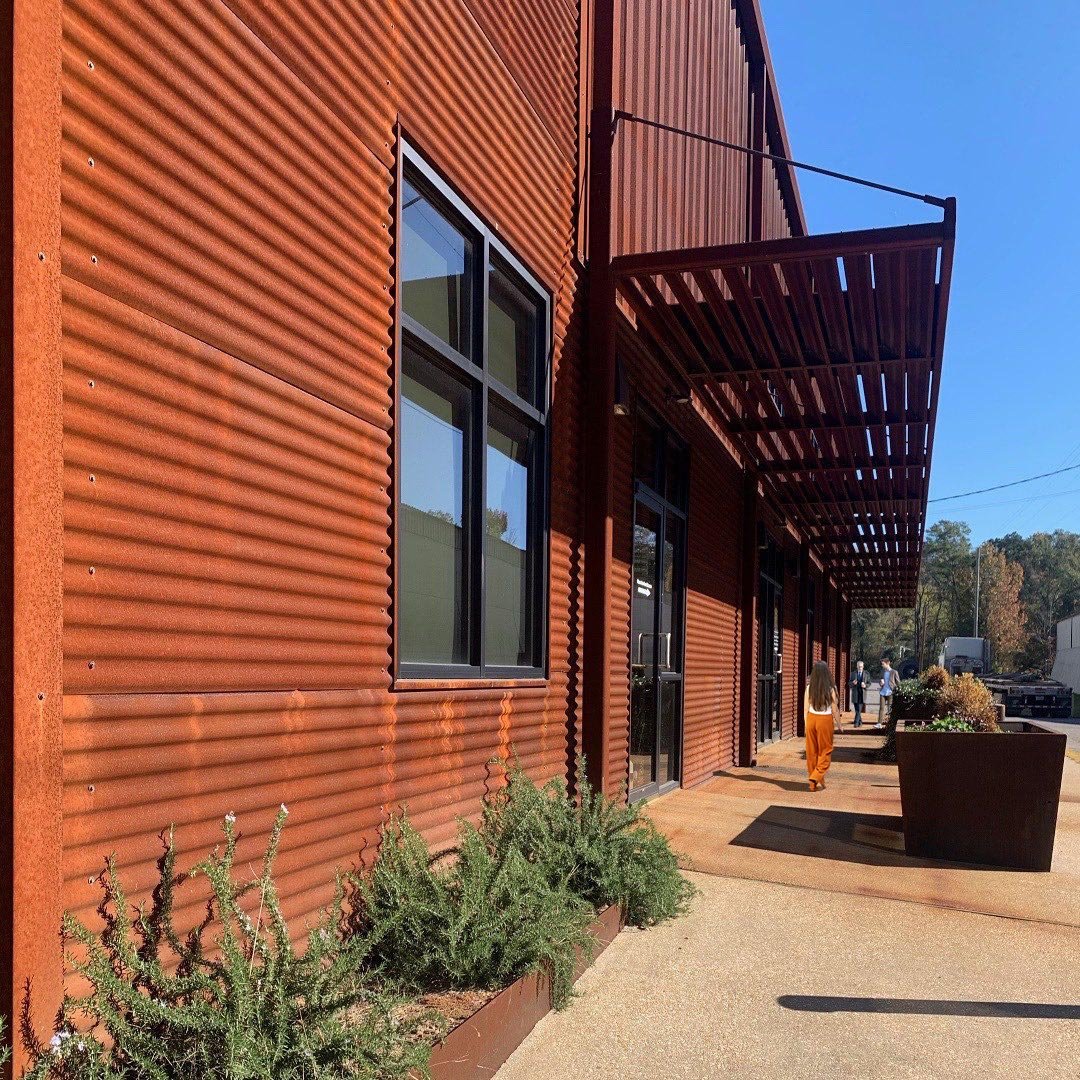Owner: Central Steel
Location: Pelham, AL
Project Size: 8,000 SF
After a fire destroyed its original office, Central Steel turned to BPA to design a two-story replacement that supports future growth and enhances the work environment. The new facility incorporates a patio, bath house, and locker area while navigating a challenging site with existing infrastructure and elevation changes. Clad in self-weathering steel panels manufactured by Central Steel, the building itself serves as a showcase for the company’s products. Over time, the naturally weathered patina reinforces the durability of their materials, blending function, identity, and innovation.







