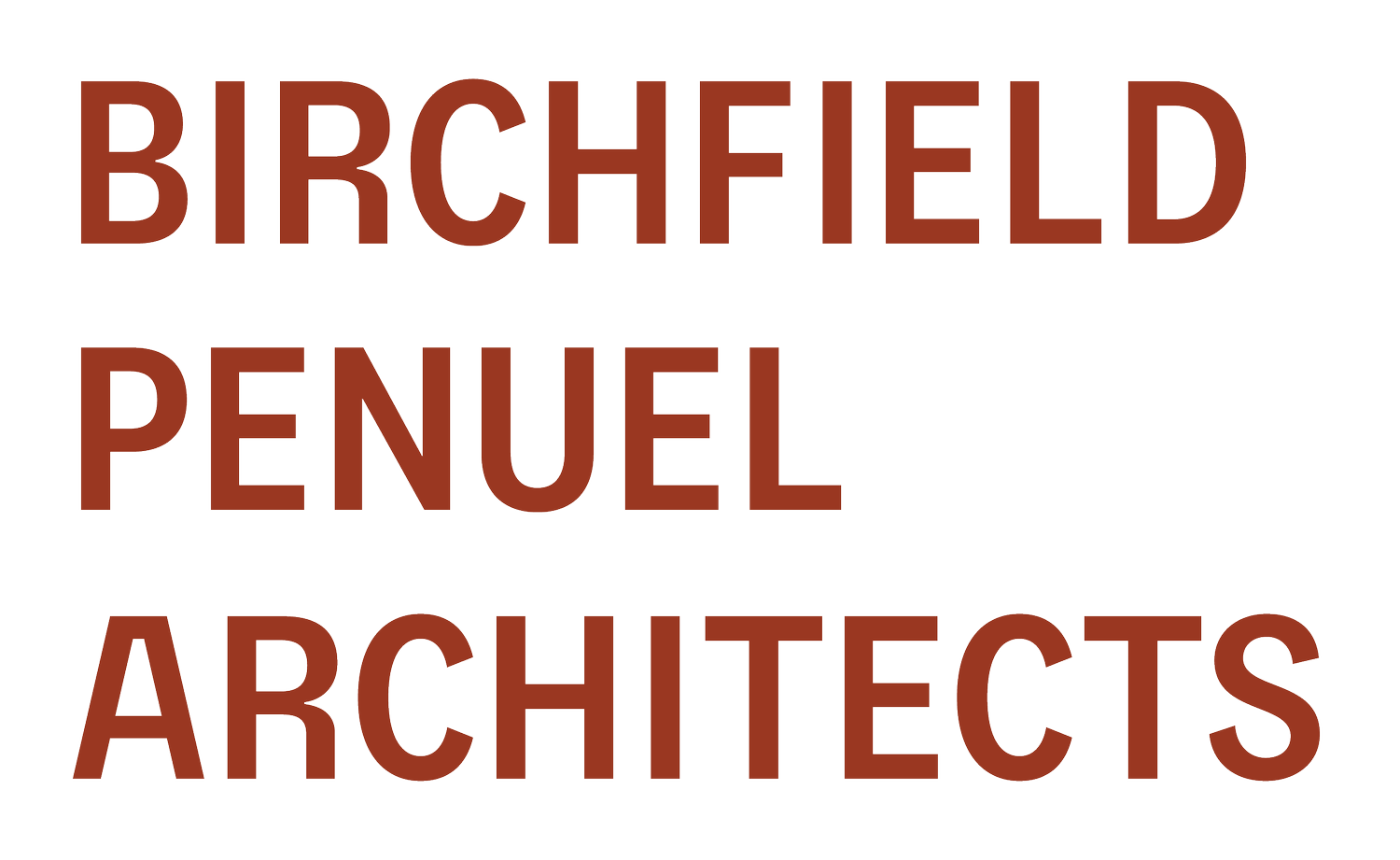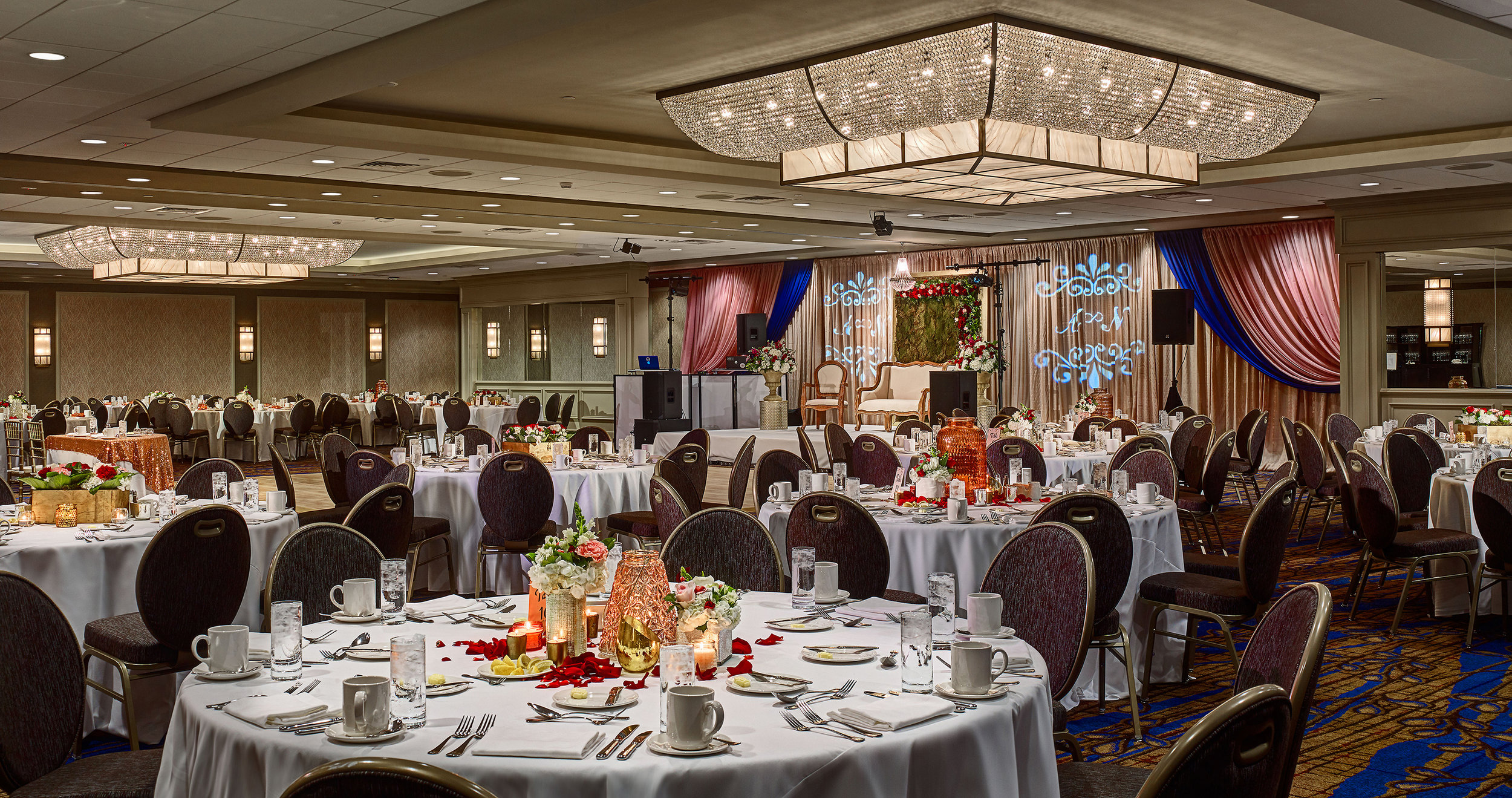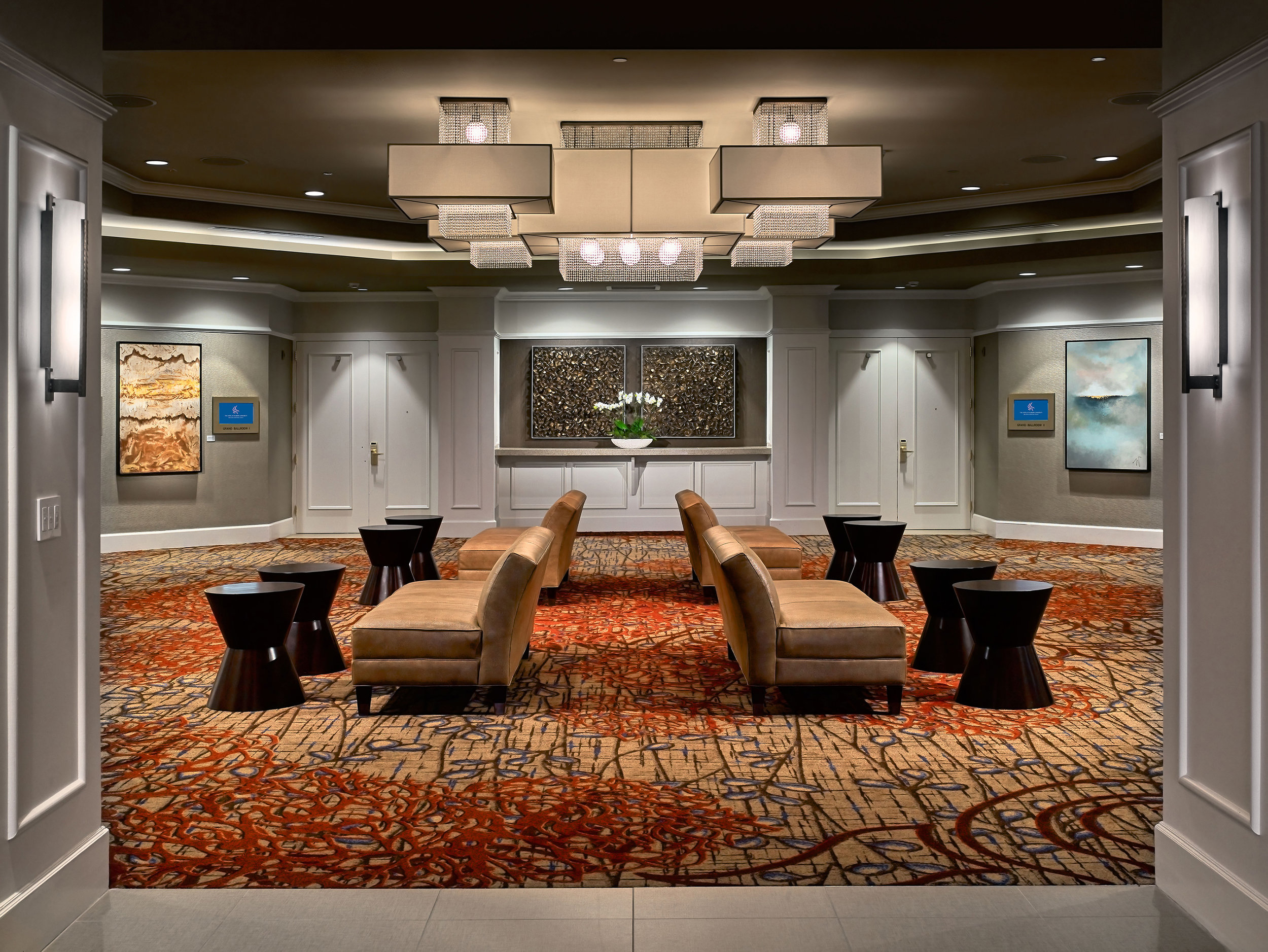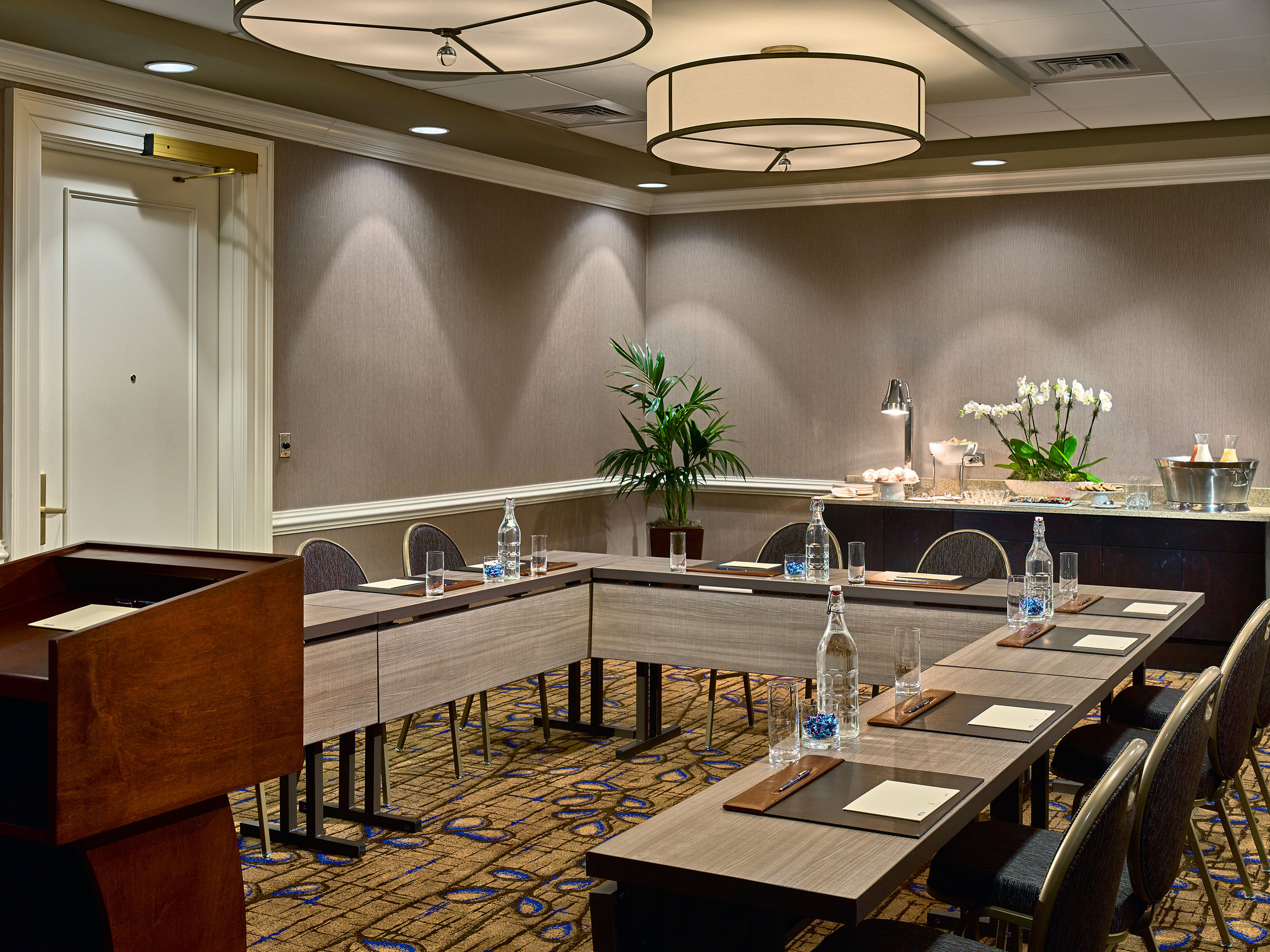Owner: auburn university
Location: auburn, AL
Project Size: 116,000 SF
BPA led a multi-phase renovation of the Auburn University Hotel and Dixon Conference Center, enhancing over 20,000 SF of event and hospitality space. Upgrades included two ballrooms, four meeting rooms, presidential suites, guest rooms, and new amenities like a boardroom and outdoor garden. Modern finishes, custom lighting, and updated furnishings elevate the guest experience, while new digital signage and functional seating areas enhance convenience. This transformation ensures the venue remains a premier destination for events, conferences, and game day gatherings in the heart of Auburn.









