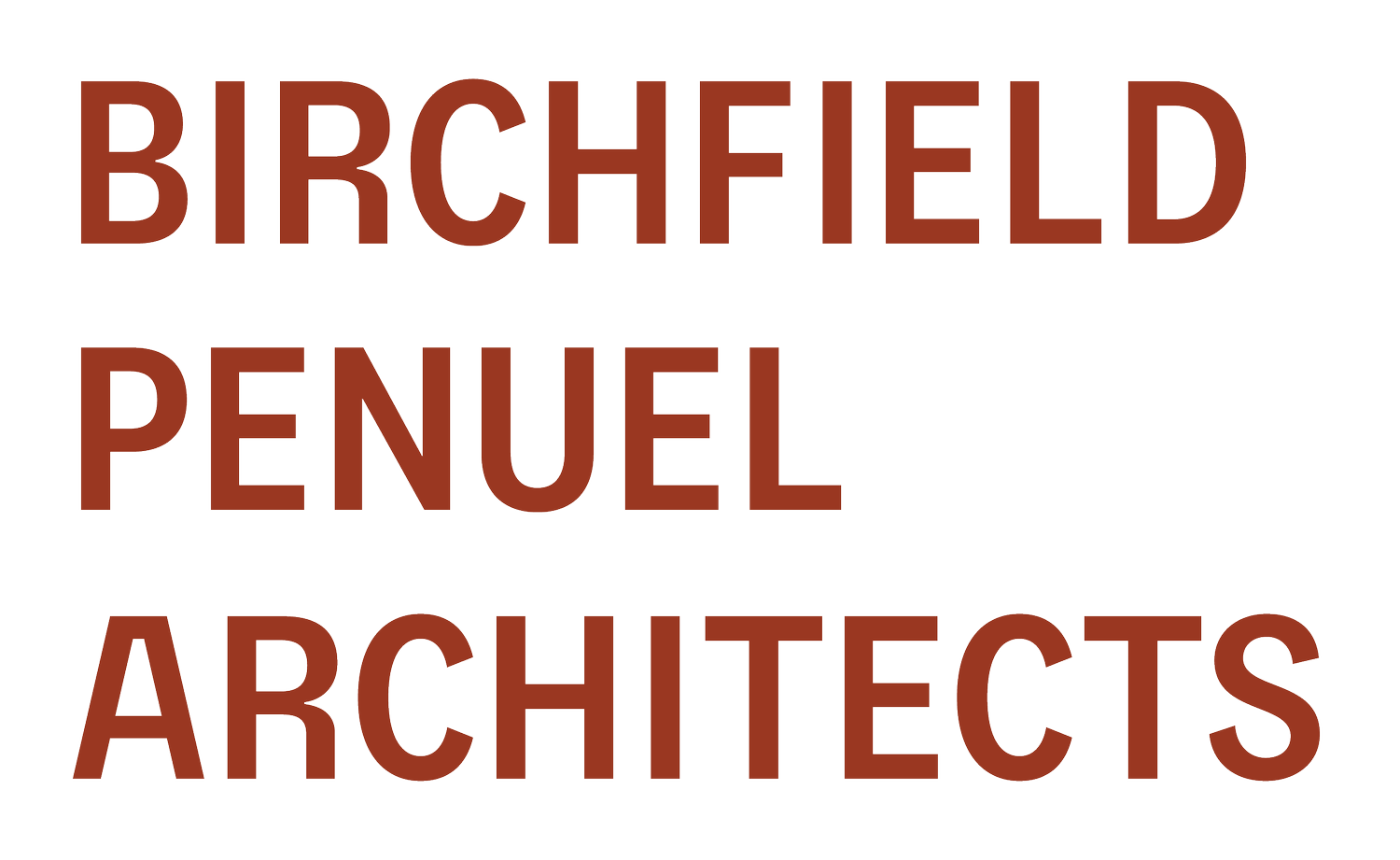Owner: dr. michelle bajjalieh
Location: homewood, AL
Project Size: 4,954 SF
BPA transformed the 3500 Building with a full exterior and a first-floor renovation to create a bright, welcoming pediatric dental clinic. Addressing the challenge of a low structural bearing height, the design carefully integrated lighting, ceiling materials, and HVAC components to maximize openness.
A double-height Waiting Room introduces natural light with textured panels and colorful pendant fixtures, while a playful palette, graphic patterns, and accent alcoves create an engaging environment. Kid-friendly features include a magenta ‘treasure tower,’ interactive play stations, dual-height brushing areas, parent seating in operatories, and overhead video consoles—making every visit a positive experience for young patients.







